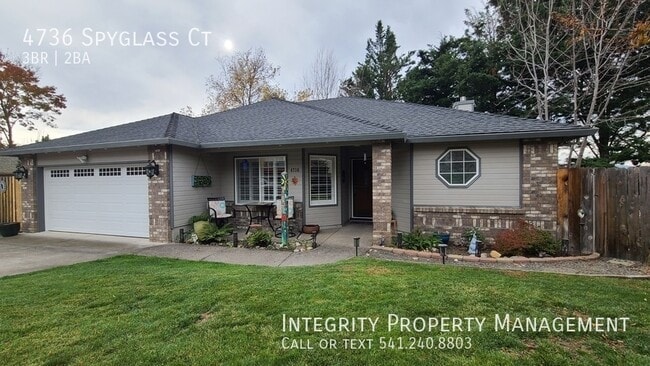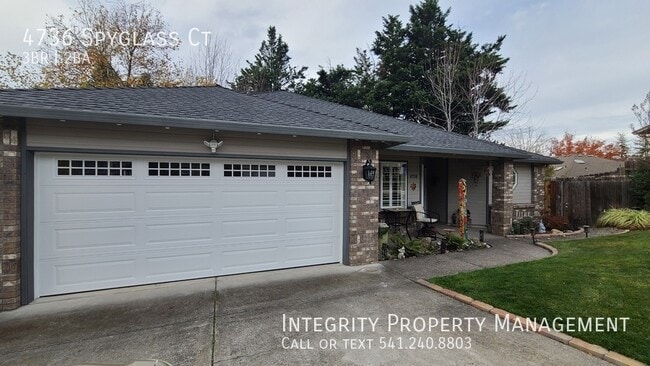Public Elementary School
Welcome to this beautifully updated single-level home featuring an inviting open layout and thoughtful design touches throughout. The spacious kitchen boasts sleek quartz countertops, stainless steel appliances, a farmhouse sink, subway tile backsplash, and rich oak cabinetry—perfect for cooking and entertaining. The adjoining living room offers a cozy brick fireplace with a mounted TV and a stylish ceiling fan, creating a comfortable space to relax. The bathroom is tastefully updated with modern lighting, a large mirror, and a glass shower enclosure. Enjoy outdoor living on the private deck overlooking a landscaped backyard with mature trees, potted plants, and a pergola for shade. Additional highlights include wood-look LVP flooring throughout, a two-car garage, and great curb appeal with a covered front porch. Conveniently located in a quiet neighborhood close to schools, parks, and shopping—this home has it all! Frequently Asked Questions: STATUS: Available Now PET RESTRICTIONS: 1 small dog, less than 25 lbs. Additional security deposit $500 required, monthly pet fee $40/mo. SMOKING: No smoking, no vaping, no marijuana INCOME REQUIREMENT: Gross 3 times monthly rent CREDIT REQUIREMENT: At least 600. MOVE-IN COSTS: First Month Pro-rated, Security Deposit $3300 DEPOSIT TO HOLD: $500 upon approval, holds up to 7 days. SHOWING INSTRUCTIONS: Schedule Online: APPLICATION INSTRUCTIONS (HOW TO APPLY): Apply online. All complete applications are processed as they are received. First approved applicant to submit $500 deposit gets unit. Go to If applying with a Pet or Assistance Animal, complete profile at HOUSING ASSISTANCE: Income must meet 3x the amount of tenant portion, plus utilities. More Information: • Property Description Details • AREA INFORMATION: Located in west Grants Pass off M Street near Dollar General FLOORING: LVP GARAGE/PARKING : 2 car garage plus driveway parking KITCHEN APPLIANCES INCLUDED: Fridge, oven/stove, microwave, dishwasher LAUNDRY APPLIANCES INCLUDED: Washer/Dryer HEATING/COOLING: Central Heat and Air PROPERTY TYPE: Single Family Dwelling UTILITIES INCLUDED: Trash. Tenant responsible for power, gas, water, sewer. YEAR BUILT: 1993 YARD: Lawn, mature landscaping, landscape maintenance included • Application, Lease Terms, and Fees • *ADDITIONAL FEES NOT INCLUDED IN RENT: APPLICATION FEE: $55 PET FEE: $40 per pet PET SCREENING FEE: $30 per pet RENTER'S INSURANCE: Required unless exempt by ORS 90.222 APPLICATION TURNAROUND TIME: 2-3 business days LEASE DURATION: 12 months • HOA Instructions • HOA rules and regulations may apply *All information is deemed reliable but not guaranteed and is subject to change.* All Integrity Property Management residents have the exciting opportunity to enroll in the Resident Benefits Package (RBP)! For just $39.95/month residents can enjoy exclusive benefits including HVAC Quarterly Filter Deliveries, comprehensive renter's insurance coverage, credit building to boost their credit score with timely rent payments, up to $1M in Identity Theft Protection, our top-notch resident rewards program, and much more! Residents can enhance their RBP by adding on-demand pest control for an additional $14/month.
4736 Spyglass Ct is located in Medford, Oregon in the 97504 zip code.


















