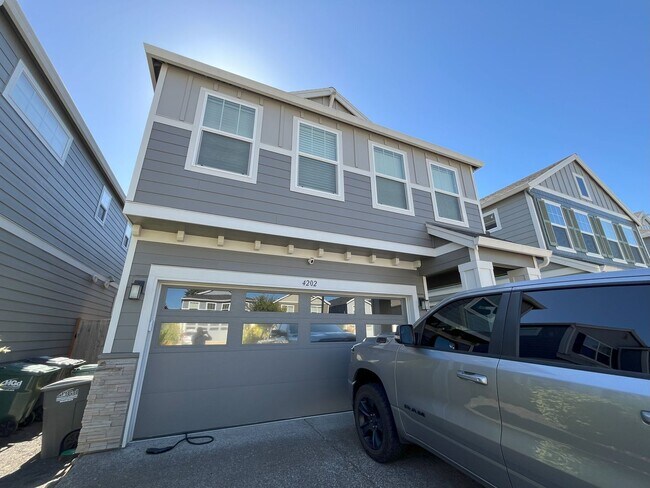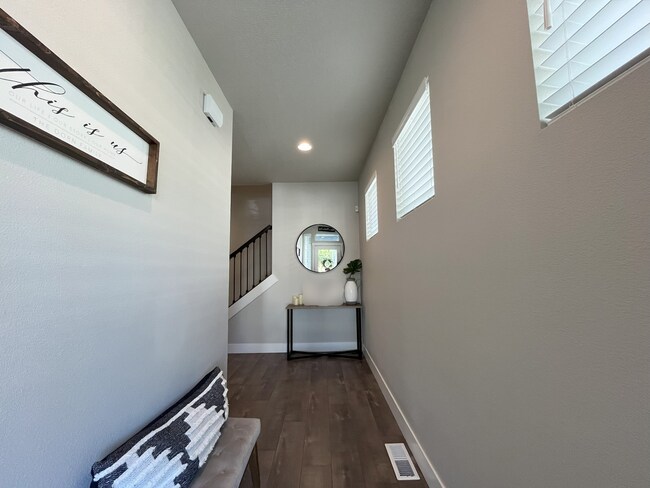Welcome to this beautifully designed 3-bedroom + loft, 2.5-bathroom home offering 2,027 sq. ft. of modern comfort and flexible living. The heart of the home is the gourmet kitchen, featuring a large island bar with sink and dishwasher, white quatrz countertops, a white tile backsplash, and crisp white cabinetry. Complete with a gas stove, mounted microwave, stainless steel appliances, and a closet pantry, this kitchen blends style with function. The dining area sits just off the kitchen with a sliding glass door leading directly to the backyard, while the open living room offers a cozy fireplace framed by windows and natural light streaming through three additional windows. A convenient half bath with pedestal sink completes the first floor, which boasts hardwood flooring throughout. Upstairs, the expansive master suite is a true retreat, with multiple windows, a ceiling fan, and a versatile loft perfect for a home office or reading corner. The spa-like master bathroom includes a double vanity with a full-length mirror, a soaking tub, and a glass-enclosed step-in shower. Down the hall, a laundry room and spacious family loft add extra functionality, while two additional bedrooms feature large windows, sliding closets, and plush carpeting. A full bathroom with a single vanity and tub/shower combo serves the secondary bedrooms. Step outside to your private backyard oasis, complete with a pergola-covered patio, turf grass, and full fencing—perfect for entertaining or simply relaxing outdoors. With its open floor plan, modern finishes, and thoughtful layout, this home offers the perfect balance of comfort, style, and functionality. Call or Text Our Leasing Agent at to schedule a showing! Visit our website to apply and view other homes we have available! Do you need property management services? Maximize your income and cut your costs!
Spacious 3-Bedroom + Loft Home with Modern... is located in Hillsboro, Oregon in the 97123 zip code.

















































