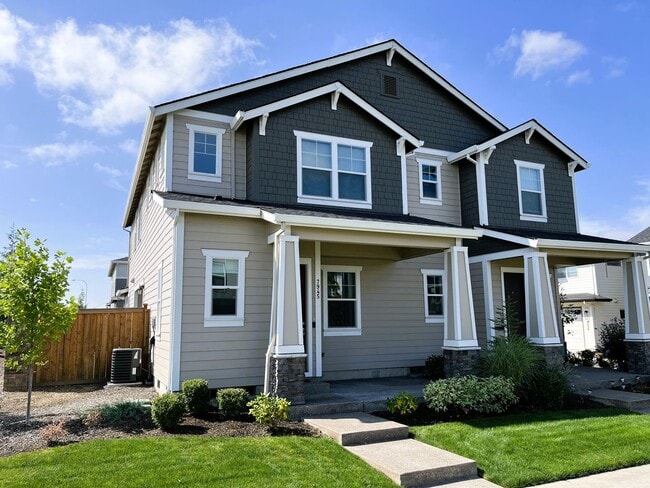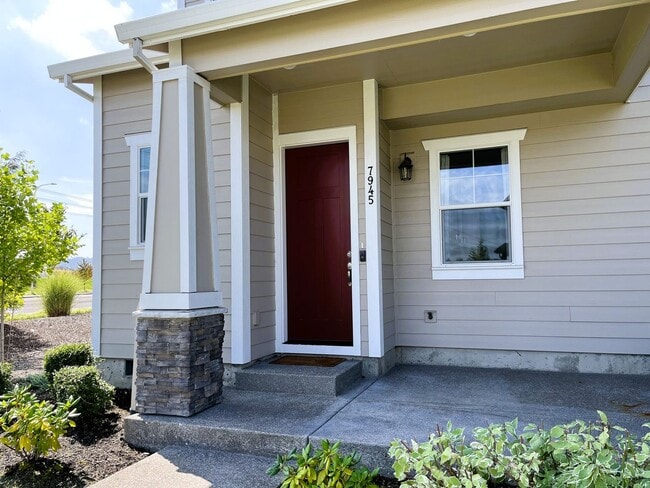Public Elementary & Middle School
Welcome to 7945SERoaringLn, a crisp, contemporary townhome nestled in the charming, amenity-rich neighborhood of Reed’s Crossing. Newly built in 2021, this two-story gem offers 1,526sqft of well-designed living—3 bedrooms, 2.5 baths, and a seamless open layout that blends comfort and style. From the chef’s kitchen with quartz counters and gas range to the airy living area that flows effortlessly to your enclosed yard with gas hookup, this home is tailored for both relaxing and entertaining. The primary suite upstairs is your personal retreat, boasting a spa-like bath and generous walk-in closet. Thoughtful details like tall ceilings and doors, modern flooring, central air, and a 2-car garage complete the living experience. Property Highlights -Layout & Style: This stylish home, built in 2021 in the Reed’s Crossing neighborhood, spans 1,526 sqft across two levels -Bedrooms & Baths: 3 well-proportioned bedrooms, 2 full bathrooms, and 1 convenient powder room on the main floor Interior Features: -Chef’s kitchen with quartz countertops, a large island with bar seating, gas cooking, pantry, and high-end stainless steel appliances -Open living/dining area with sliders that lead to the patio—perfect for indoor-outdoor entertaining -Upstairs, the primary suite features a spacious walk-in closet, double-sink vanity, and large walk-in shower -Stylish details include tall 8' doors, high ceilings, vinyl, carpet, and tile flooring Comfort & Amenities: -Equipped with central air and efficient forced-air heating Outdoor & Parking: -Low-maintenance yard with patio, gas hookup, and fenced enclosure -Attached 2-car garage plus additional on-street parking, with back entrance access Why You’ll Love It Here: -Built in the sought-after Reed’s Crossing community, offering a peaceful setting with proximity to green spaces, shops, and local amenities -Walk to shops, parks, cafés, and the Town Center. Nearby Attractions: Within walking distance to a dog park, people’s park, Reed’s Crossing Town Center, dining, and shopping options -Located in a peaceful neighborhood but still close to schools and daily conveniences. Schools: Assigned to the Hillsboro School District 1J with Rosedale Elementary (~0.7mi), South Meadows Middle (~1.6mi), and Hillsboro High (~2.9mi) SCREENING CRITERIA: Screening criteria may be found at PET POLICY: The Pet Policy for this home is: No more than 2 pets and 45lbs weight limit. Pet rent applies. For more information on pets go to the FAQ link located at the top right of the listing description. ASSISTANCE ANIMALS: Requests are reviewed by submitting an Assistance Animal profile, including required documentation at . For more information on pets go to the FAQ link located at the top right of the listing description. SMOKING: No Smoking Allowed in the Property For disclaimers and more information such as, but not limited to, application details, fees not included in the rent and renters liability insurance requirements, visit our Frequently Asked Questions page. A link to our FAQ can be located in the upper right side of listing description just below the Application Criteria link AVOID INACCURACIES AND SCAMS: Only work with verified representatives of Real Property Management Solutions. 3rd Party Sites are the most common locations of false listings and inaccurate information. You can verify our listings on our page: https .realpmsolutions .com/ houses-rent If you feel that you have found a fraudulent listing for one of our homes please contact us.
Modern Luxury Meets Convenience in Hillsboro is located in Hillsboro, Oregon in the 97123 zip code.








































