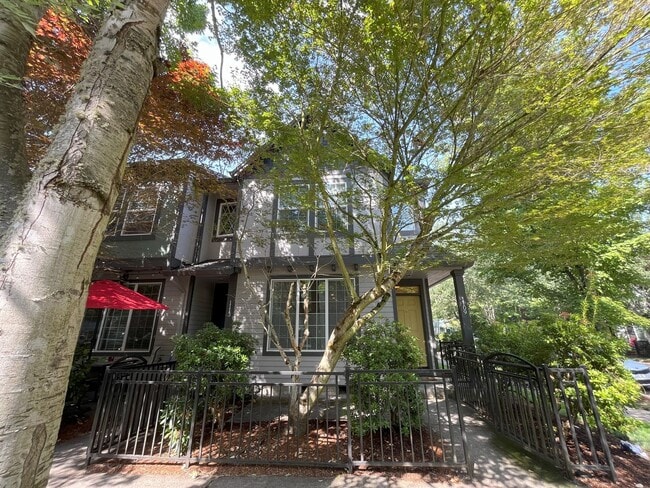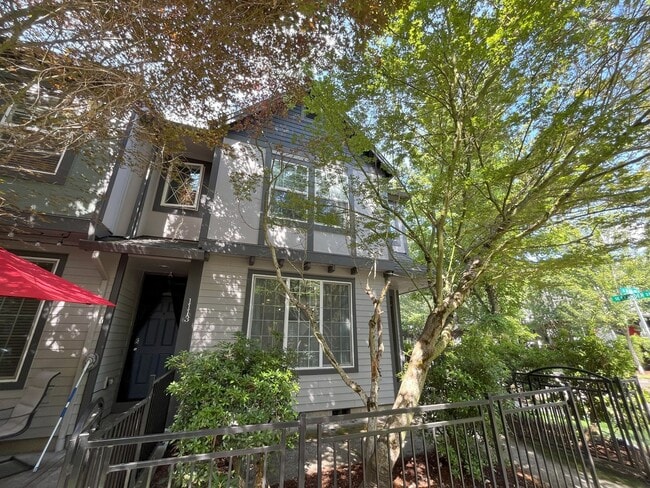Public Elementary School
Welcome to this delightful 3-bedroom, 2.5-bathroom home offering 1,547 square feet of comfortable and versatile living space. As you approach, a charming short black fence frames the inviting front patio, complete with mature bushes and a tree that create a serene outdoor setting — perfect for enjoying your morning coffee or evening relaxation. Step inside to discover a spacious, open-concept living room filled with natural light and anchored by an elegant electric fireplace in the corner, creating a cozy and welcoming atmosphere. The living area flows seamlessly into the kitchen, where a convenient bar provides extra seating for casual meals or entertaining guests. The kitchen is equipped with modern stainless steel appliances, sleek tile countertops, and a smooth electric glass-top stove. Dark wooden cabinetry offers abundant storage, and the generous walk-in pantry ensures you have space for all your essentials. Across from the kitchen, an additional living space features large windows with views of the surrounding greenery, providing a bright and peaceful retreat. A convenient half bathroom is located on the first floor, perfect for guests. Upstairs, you’ll find three spacious, carpeted bedrooms. The primary suite is bright and airy, featuring double French doors that open into the luxurious en suite bathroom. Enjoy a double vanity, step-in shower, and a large walk-in closet — offering both comfort and practicality. The second bedroom is generously sized with a classic closet, while the third bedroom impresses with vaulted ceilings and its own walk-in closet, making it perfect for guests, family, or a home office. A full bathroom is conveniently located between the second and third bedrooms. This home also includes access to excellent community amenities, including a pool, gym, and clubhouse—perfect for relaxing, staying active, or hosting gatherings. With beautiful finishes, a flexible layout, and private outdoor space, this home offers the perfect blend of comfort, style, and convenience in a welcoming neighborhood setting. Call or Text Our Leasing Agent at to schedule a showing! Visit our website to apply and view other homes we have available! Do you need property management services? Maximize your income and cut your costs!
Charming 3-Bedroom Home with Open Layout, ... is located in Hillsboro, Oregon in the 97123 zip code.
































