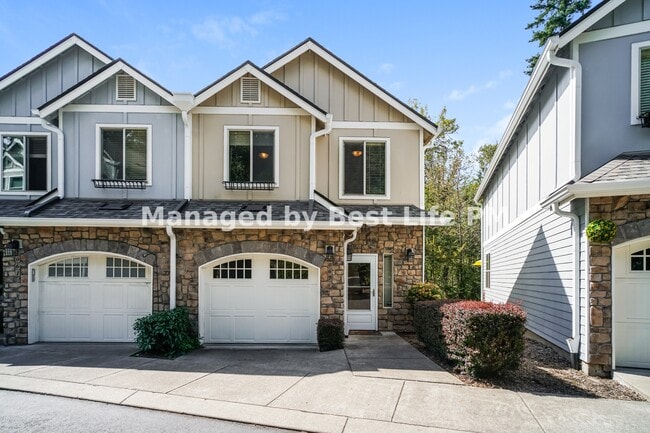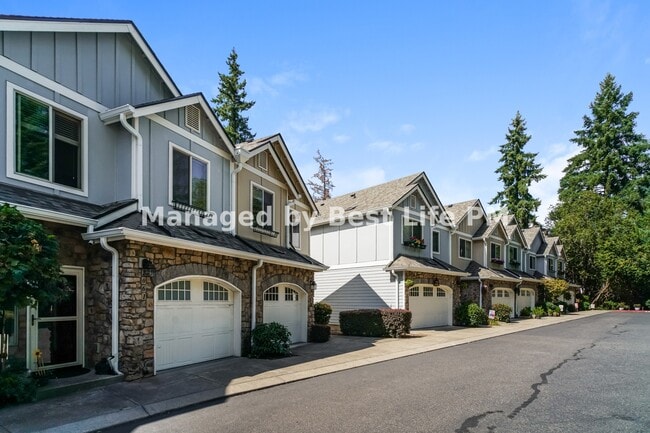Public Elementary & Middle School
Spacious end-unit townhome with modern upgrades, private deck, and greenspace views! Step into comfort and style in this thoughtfully designed 3-bedroom, 2.5-bath end-unit townhome. The main floor features an open concept living, dining, and kitchen area with bamboo flooring, granite tile countertops, stainless steel appliances, and a gas fireplace for cozy evenings. Sliding glass doors open to a private back deck with peaceful greenspace views, perfect for relaxing or entertaining. Upstairs, vaulted ceilings and beautiful carpet create a bright, inviting retreat. The primary suite includes dual vanities and a walk-in shower, while the laundry room with washer and dryer adds everyday convenience. With central air, an attached garage, and a prime location near Intel, shopping, and Dawson Creek Park, this home blends modern living with natural serenity. Features: - 3 bedrooms, 2.5 bathrooms, 1,396 sq ft - Two-story layout with all bedrooms upstairs - Central Air conditioning & gas fireplace - Open concept kitchen, living, and dining area - Bamboo floors on the main level, plush carpet upstairs - Granite tile countertops & kitchen island - Stainless steel appliances including gas range, dishwasher, and pantry - Vaulted ceilings upstairs for added light and space - Primary suite with en suite bath & dual vanities - Half bath conveniently located off the living room - In-unit washer & dryer in upstairs laundry room - Attached one-car garage - Private back deck through sliding glass doors, overlooking greenspace - Convenient access to Intel, shopping, and dining - Minutes from Dawson Creek Park and local trails - Easy access to major roads for commuting 3D Tour Link: Managed By Best Life PM - Apply at Utilities: Water/Sewer will be billed back to tenants. All Other Utilities To Be Placed In Tenant's Name Pet Policy: One Cat or Dog Allowed Under 35lbs - $60 Pet Rent Per Month No Smoking - 12 month lease Move- In Costs: First Month's Rent and One Month Security Deposit $40 Application Fee - Screening Criteria Includes: Minimum 650 Credit Score, Monthly Income 2x Monthly Rent, Background, Eviction, Credit & Reference Checks
2067 NE 49th Way is located in Hillsboro, Oregon in the 97124 zip code.































