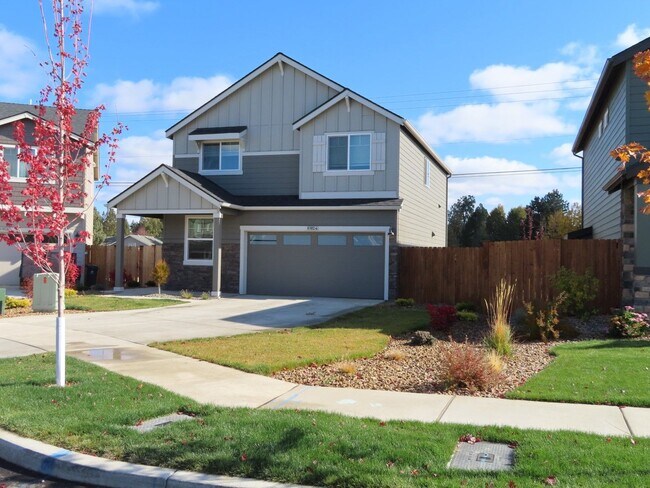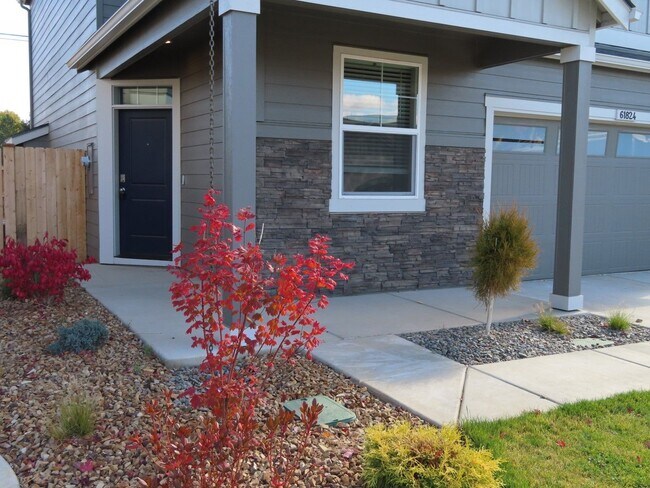Public Elementary School
Welcome to 61824 SE Finn Place, Bend, OR 97702 – Big Sky Village, a stunning 4-bedroom, 2.5-bathroom home nestled in the heart of Bend, Oregon. This DR Horton designed 2-story home is a beacon of architectural elegance, offering a seamless blend of comfort and style. The home is bathed in natural light, thanks to the abundance of windows, creating a warm and inviting atmosphere. The property boasts mountain views, adding to its charm and appeal. Its prime location on Bend’s east side puts you in close proximity to a host of local amenities, making it a perfect choice for those who value convenience and accessibility. Experience the best of Bend living at 61824 SE Finn Place, Big Sky Village. Luxury amenities abound in this 2-story 1800 sq ft. home built 2021. 4 bedrooms plus office, 2.5 baths, upstairs laundry room and 2 car garage. Berkshire floor plan. INTERIOR HIGHLIGHTS • Floor to ceiling gas fireplace build-out with accent wall, painted mantle and decorative log with embers • Convenient USB charging outlets in kitchen and master bedroom • Premium laminate flooring used throughout main floor • Mohawk carpeting with improved carpet pad on second floor • Screens provided on all operable windows • Large walk-in closet with vinyl coated wire shelving in master bedroom • Open rail stair railing on main floor with painted balusters, handrail and grab rails • Sill and apron trim on main floor windows with drywall wrapped on other floors • 2” Faux wood blinds • All bedrooms are upstairs • Office on main floor • Laundry room upstairs, dryer is electric hookup, washer / dryer not included TIMELESS KITCHEN DESIGN • 36” Shaker style panel cabinetry with concealed European style hinges and brushed nickel bar pulls • Solid surface countertops with full height decorative backsplash • Stainless steel undermount sink and Moen faucet with in-sink garbage disposal • Refrigerator nook plumbed for ice maker • Stainless steel Whirlpool appliances including a free-standing gas range, dishwasher and microwave with vent hood. Refrigerator is Samsung. ENERGY SAVING FEATURES • Double insulated white vinyl windows with low “E” glass • Upgraded LED lightbulb package • 60+ gallon high efficiency, electric heat pump water heater • Energy efficient gas furnace EXTERIOR HIGHLIGHTS • Professionally designed low maintenance xeriscape front yard • Enclosed back yard with deco rock perimeter • Underground irrigation front and back yards • Designer painted 2 panel Therma-Tru fiberglass front door and anodized bronze threshold with Kwikset Smart Key • Sonoma style steel garage door with glass panels • Chrome doorbell with lighted button • Horizontal Cemplank brand fiber cement board siding with Hardie Trim • Garage interior freshly painted • Limited Lifetime composition shingle roof • Exposed aggregate driveway, walkway and patio • 2 exterior waterproof electrical outlets • 2 frost-free exterior hose bibs ADDITIONAL FEATURES • 10 Year Limited Warranty* • Smart Home package • Pre-wired for telephone in kitchen • Pre-wired for cable in great room and master bedroom • Central A/C with digital thermostat • Kwikset interior Cove style satin nickel hardware with privacy locks at powder room, main and master bath NOTE: There are Covenants, Conditions & Restrictions (CC&Rs) for this subdivision. You will be provided a copy of the CC&R's if you apply for this home. Note: Upon execution of the Lease, the property Owner will be the Landlord. Note: At the end of the lease, any extension will be negotiated between the Tenant and Agent/Owner. NOTE: IF YOU WISH TO APPLY FOR THIS HOME, SIGHT UNSEEN, PLEASE COMPLETE THE APPLICATION Pets: 1 dog may be considered. Sorry, no cats. ALL LIVING CREATURES MUST BE DISCLOSED ON YOUR APPLICATION AND MUST BE PRE-APPROVED. Additional Security Deposit for a dog $350. Additional rent for dog is $25/per month. Yard Care: Included. Utilities: Avion Water, City of Bend Sewer, PPL, CNG, Cascade Disposal. Directions: Heading south on Hwy 97, turn east (left) on Reed Market Road, turn south on Pettigrew, turn east / left on Thomas, Thomas will curve left onto Finn. Available now. Rent $2995. Deposit $3495. Professional carpet and blind cleaning cost will be deducted from the deposit at end of tenancy. (Estimated carpet cleaning cost $300. Estimated blind cleaning cost $185). Don't miss out on this wonderful opportunity to make this house your new home!
61824 SE Finn Pl is located in Bend, Oregon in the 97702 zip code.

















