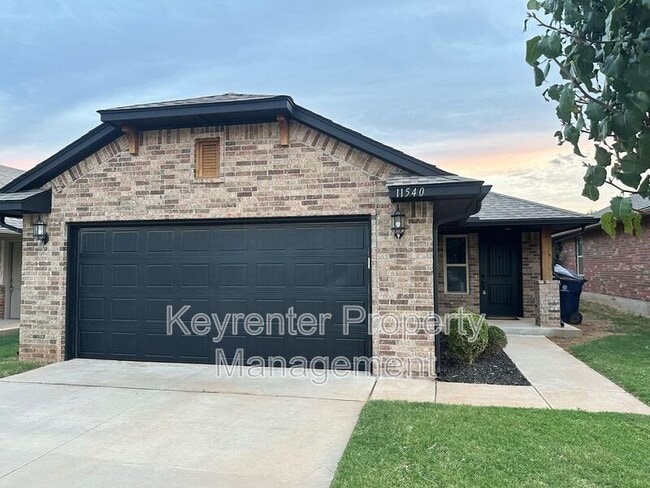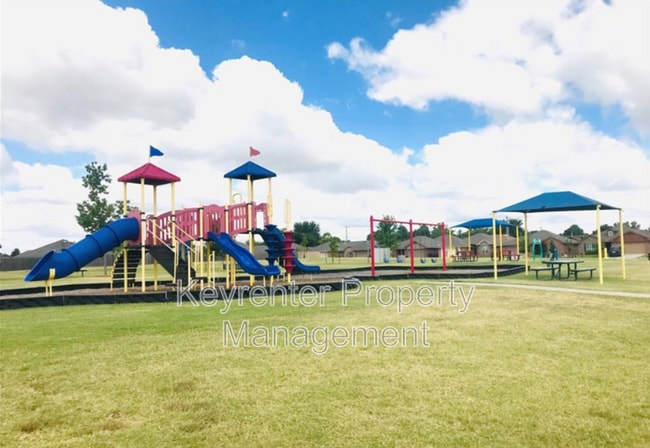Public Elementary School
This stunning 3-bedroom, 2-bathroom property in the heart of Canadian County offers 1,257 sq. ft. of stylish and comfortable living. Nestled in a desirable neighborhood within the Mustang School District, it’s conveniently located near Mustang Trails Elementary, Meadow Brook Intermediate, and Mustang Central Middle School Inside you will find an inviting open-concept floor plan that seamlessly blends modern design with everyday functionality. The spacious living area features high vaulted ceilings, plenty of natural light, and a layout perfect for entertaining or relaxing. The gourmet kitchen is the heart of the home, complete with a large island, quartz countertops, stainless steel appliances (including gas range, oven, refrigerator, microwave, and disposal), and plenty of cabinetry that adds warmth and character. Your primary suite offers a private retreat with a full bathroom and generous closet space. Two additional bedrooms provide flexibility for family, guests, or a home office. Enjoy the outdoors in your beautifully landscaped yard, enclosed by a 6-foot wood privacy fence—perfect for pets, play, or quiet evenings on the back patio. Additional highlights include: Washer and dryer included for move-in convenience 2 Garage door opener and cable-ready connections HOA amenities such as a neighborhood playground This home truly offers the best of comfort, convenience, and contemporary living in one of Mustang’s most sought-after areas. Don’t miss your opportunity to make it yours! Pet-Friendly – Up to 2 Pets Allowed! We welcome up to two pets at our properties through PetScreening. A non-refundable processing fee of $25 (via ACH) or $30 (via credit card) applies per pet profile. Service animal and “No Pet” declarations are free of charge. Pet rent is based on the FIDO score assigned by PetScreening: 1 Paw – $80/month 2 Paws – $60/month 3 Paws – $50/month 4 Paws – $40/month 5 Paws – $30/month Schedule a Tour & Apply Online Today! Visit KROKC.rent to schedule a tour or submit your application before this gem is gone! Professional Photos Coming Soon!!! Amenities: dishwasher, cable ready, fridge, garage opener, high vaulted ceilings, patio, stove/oven, washer/dryer, hoa community, microwave (built-in), playground, fenced yard
11540 SW 8th Cir is located in Yukon, Oklahoma in the 73099 zip code.

