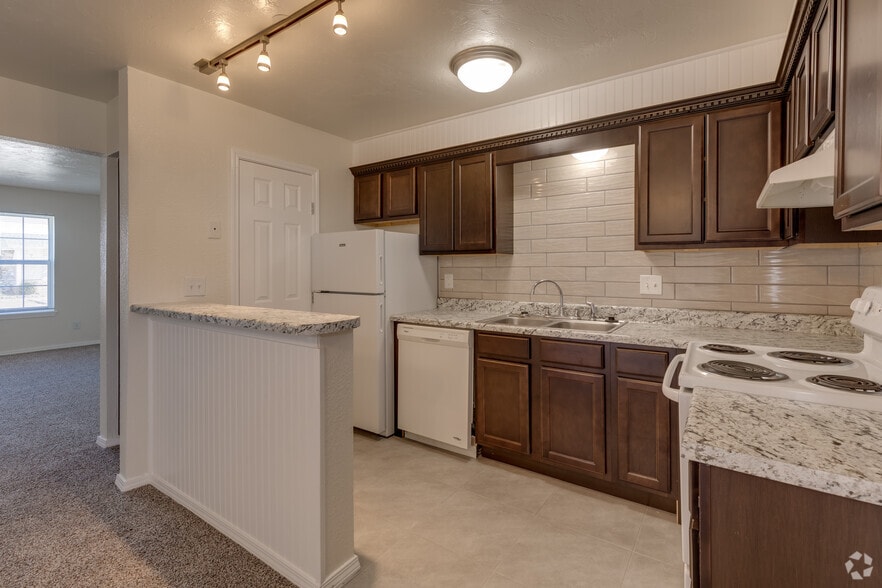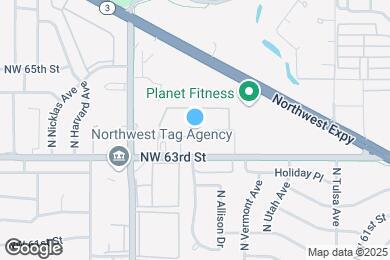Public Elementary School
**WE DO NOT ACCEPT HOUSING VOUCHERS** Please be sure to fill out the guest card with your Full Name, Phone number, Move in Date and floor plan you are interested in and our leasing staff will reach out to you in a prompt manner Welcome to Chevy Chase apartments! Our privately owned, gated community is located in Northwest Oklahoma City. We offer our residents 2 swimming pools, playground and 4 laundry facilities on site! We have courtesy patrol officers on site and 24 hour maintenance. Our beautiful one bedroom apartments have 3 large windows giving your apartment natural lighting! They also feature a his and hers walk in closet and a second bedroom closet for extra storage. Our town homes have washer and dryer connections in each unit. Come by and see your new apartment home today! Co-signer and First-Time Renter programs available!
Chevy Chase Apartments is located in Oklahoma City, Oklahoma in the 73116 zip code. This apartment community was built in 1972 and has 2 stories with 222 units.



