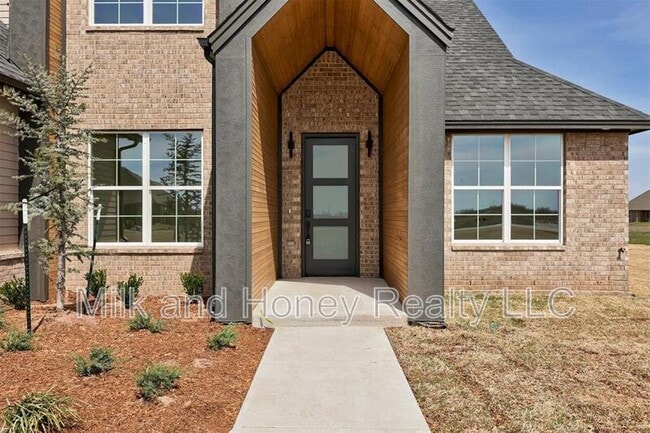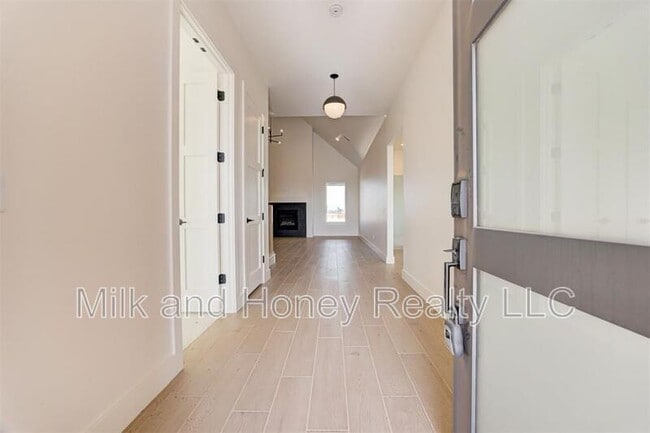Eisenhower Elementary School
Grades PK-5
604 Students
(405) 366-5879



































Note: Prices and availability subject to change without notice.
Contact office for Lease Terms
With a distinctive 3-car split garage featuring a side load configuration, this residence combines functionality with aesthetic appeal. Boasting 4 bedrooms and 3 bathrooms, including a well-appointed primary suite, this home also features a convenient study for work or leisure. A highlight of the Olivia floor plan is the versatile 2-part bonus room, with a full bath upstairs, perfect for hosting guests or creating a dynamic entertainment space. The landing area on the upper level includes a built-in desk, offering a dedicated workspace for various activities. Practicality meets innovation with the primary closet seamlessly connected to the utility room, streamlining daily tasks. The long entryway creates a grand entrance, setting the tone for the sophisticated design throughout. The mudroom, strategically placed off the 2-car bay garage entry, enhances organization and keeps the main living areas pristine. The Olivia floor plan is a harmonious blend of luxury, functionality, and thoughtful details, making it an ideal choice for those seeking a refined living experience. With a distinctive 3-car split garage featuring a side load configuration, this residence combines functionality with aesthetic appeal. Boasting 4 bedrooms and 3 bathrooms, including a well-appointed primary suite, this home also features a convenient study for work or leisure. A highlight of the Olivia floor plan is the versatile 2-part bonus room, with a full bath upstairs, perfect for hosting guests or creating a dynamic entertainment space. The landing area on the upper level includes a built-in desk, offering a dedicated workspace for various activities. Practicality meets innovation with the primary closet seamlessly connected to the utility room, streamlining daily tasks. The long entryway creates a grand entrance, setting the tone for the sophisticated design throughout. The mudroom, strategically placed off the 2-car bay garage entry, enhances organization and keeps the main living areas pristine. The Olivia floor plan is a harmonious blend of luxury, functionality, and thoughtful details, making it an ideal choice for those seeking a refined living experience.
1007 River View Dr is located in Norman, Oklahoma in the 73071 zip code.
Protect yourself from fraud. Do not send money to anyone you don't know.
Grades PK-K
25 Students
(405) 329-3347
Grades PK-12
665 Students
(405) 329-2500
Ratings give an overview of a school's test results. The ratings are based on a comparison of test results for all schools in the state.
School boundaries are subject to change. Always double check with the school district for most current boundaries.
Submitting Request
Many properties are now offering LIVE tours via FaceTime and other streaming apps. Contact Now: