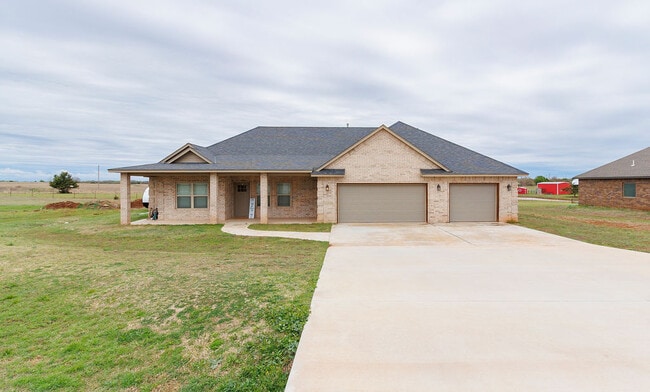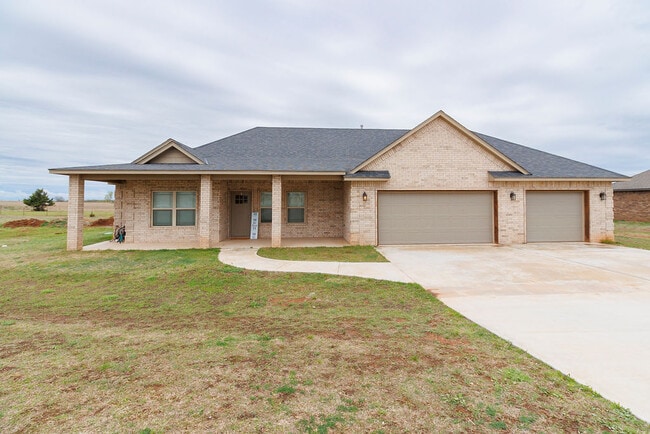Public Elementary School
AVAILABLE OCTOBER 15TH!!!! 4-bedroom, 2-bath home featuring 1,924 sq ft of thoughtfully designed living space, a 3-car garage, and a spacious ½-acre lot. Built in 2021, this home offers an open-concept layout perfect for everyday living and entertaining. Enjoy tile flooring throughout the main areas, with plush carpeting in the bedrooms. The large primary suite features a walk-in closet with built-in dressers and a luxurious ensuite bathroom complete with dual vanities, a jetted soaking tub, and a walk-in tile shower with a glass door. The split floor plan places three guest bedrooms and a full bathroom on the opposite side of the home for added privacy. The kitchen showcases granite countertops, stainless steel appliances, and a center island with extra storage. A striking gas log fireplace with floor-to -ceiling tile creates a stylish focal point in the living area. Step outside to a serene backyard that backs up to open pastureland with peaceful views of a pond and grazing cows. Located in the highly sought-after Elgin Public Schools district, this home is just a short commute to Lawton/Ft. Sill, making it ideal for families and professionals alike. All this can be found in the award-winning Elgin school district w/easy access to 1-44 convenient to Lawton/Fort Sill, Wild life refuge, and Medicine Park. Rent $2100, Security Deposit $2100, and Annual Septic Fee $350 Available: 10/15/25 PET FEE $25 monthly pet rent per pet, upon approval. APPLICATION PRIOR TO VIEWING, NO INITIAL APPLICATION FEES! Email: AVAILABLE OCTOBER 15TH!!!! 4-bedroom, 2-bath home featuring 1,924 sq ft of thoughtfully designed living space, a 3-car garage, and a spacious ½-acre lot. Built in 2021, this home offers an open-concept layout perfect for everyday living and entertaining. Enjoy tile flooring throughout the main areas, with plush carpeting in the bedrooms. The large primary suite features a walk-in closet with built-in dressers and a luxurious ensuite bathroom complete with dual vanities, a jetted soaking tub, and a walk-in tile shower with a glass door. The split floor plan places three guest bedrooms and a full bathroom on the opposite side of the home for added privacy. The kitchen showcases granite countertops, stainless steel appliances, and a center island with extra storage. A striking gas log fireplace with floor-to -ceiling tile creates a stylish focal point in the living area. Step outside to a serene backyard that backs up to open pastureland with peaceful views of a pond and grazing cows. Located in the highly sought-after Elgin Public Schools district, this home is just a short commute to Lawton/Ft. Sill, making it ideal for families and professionals alike. All this can be found in the award-winning Elgin school district w/easy access to 1-44 convenient to Lawton/Fort Sill, Wild life refuge, and Medicine Park. Rent $2100, Security Deposit $2100, and Annual Septic Fee $350 Available: 10/15/25 PET FEE $25 monthly pet rent per pet, upon approval. APPLICATION PRIOR TO VIEWING, NO INITIAL APPLICATION FEES! Email:
13806 NE Lafayette Dr is located in Elgin, Oklahoma in the 73538 zip code.































