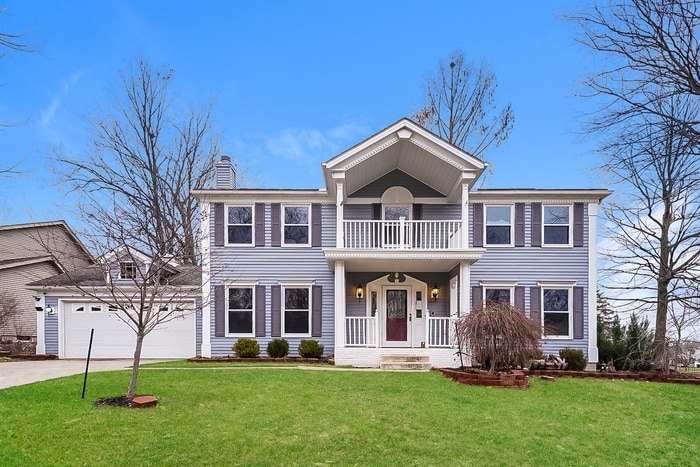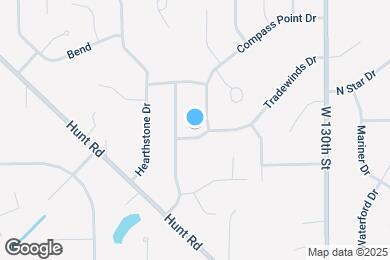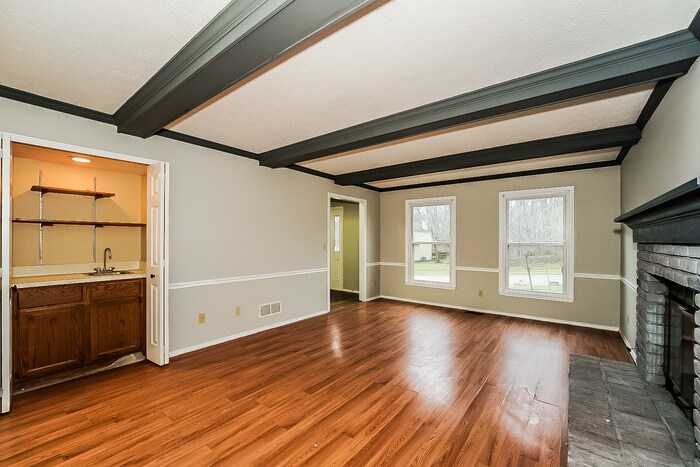Public Elementary School
Monthly Recurring Fees: $10.95 - Utility Management COMING SOON Maymont Homes is committed to clear and upfront pricing. In addition to the advertised rent, residents may have monthly fees, including a $10.95 utility management fee, a $25.00 wastewater fee for homes on septic systems, and an amenity fee for homes with smart home technology, valet trash, or other community amenities. This does not include utilities or optional fees, including but not limited to pet fees and renter’s insurance. Welcome to this beautifully designed two-story home where charm, function, and character meet. The eye-catching blue exterior is complemented by timeless shutters and a rare double front porch, with a covered balcony above the main entrance that gives the home a grand and unforgettable presence. A spacious driveway leads to the attached two-car garage, offering both ease and convenience. Step inside to find a welcoming living room filled with natural light and accented by ceiling beams that add architectural interest. Off the living area, there's a sleek butler’s pantry or bar nook, creating a flexible space for storage or serving. A dedicated dining room is placed just nearby, flowing into the expansive kitchen. The kitchen is a true highlight, featuring gray cabinetry, matching counters, a tiled backsplash, and stainless-steel appliances. Tile floors complete the space, and the generous layout includes abundant cabinet and counter space for everyday ease and functionality. Toward the back of the home, a large bonus room offers additional living flexibility. With tall ceilings, plush carpet, and multiple windows, this space is bright and comfortable. Sliding glass doors lead out to the backyard, making it easy to enjoy both indoor and outdoor living. All four bedrooms are spacious, carpeted, and include ceiling fans. The main bedroom stands out with refined design details and a roomy en suite featuring a soaking tub, separate shower, and double vanity sink. This home is full of thoughtful details and timeless style, offering comfort and charm in every corner. *Maymont Homes provides residents with convenient solutions, including simplified utility billing, a flexible rent payment option, and an affordable security deposit alternative. Visit our website or contact us for more details. This information is deemed reliable, but not guaranteed. All measurements are approximate. Actual product and home specifications may vary in dimension or detail. Images are for representational purposes only. Some programs and services may not be available in all market areas. Prices and availability are subject to change without notice. Advertised rent prices do not include the required application fee, the partially refundable reservation fee (due upon application approval), or the mandatory monthly utility management fee (in select market areas.) Residents must maintain renters insurance as specified in their lease. If third-party renters insurance is not provided, residents will be automatically enrolled in our Master Insurance Policy for a fee. Select homes may be located in communities that require a monthly fee for community-specific amenities or services. For complete details, please contact a company leasing representative. Equal Housing Opportunity. Contact us to schedule a showing.
13582 Tradewinds Dr is located in Strongsville, Ohio in the 44136 zip code.




















