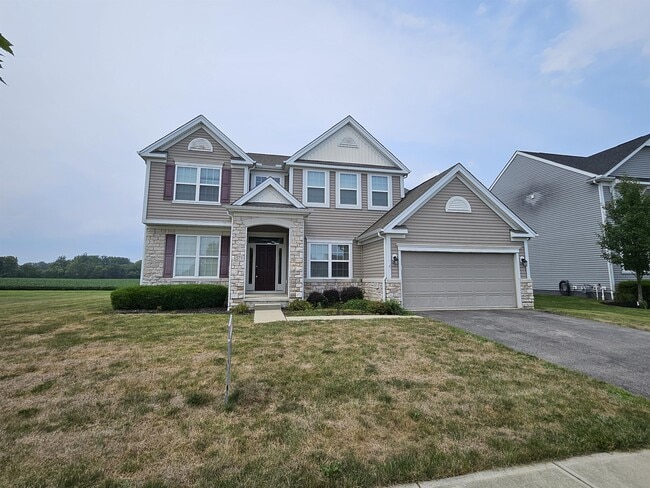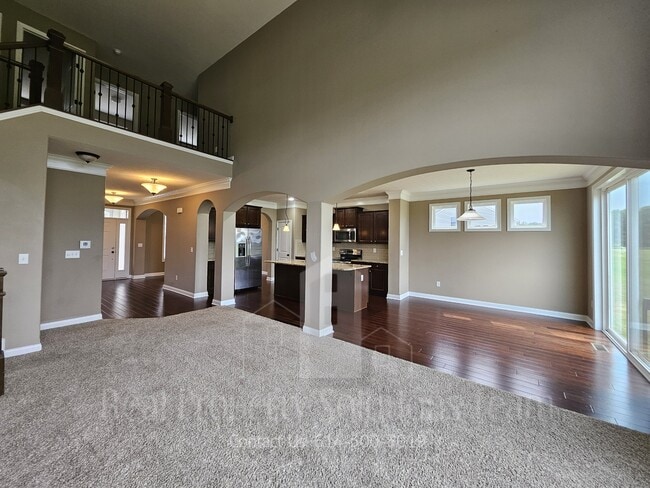Public Elementary School
5-level split floor plan boasts 4 bedrooms 2.5 baths and a great room with vaulted ceiling overlooked by two landings on a beautiful staircase. Hardwood floors, formal dining This property is a coming soon and will be move in ready on 8/17/24 5-level split floor plan boasts 4 bedrooms 2.5 baths and a great room with vaulted ceiling overlooked by two landings on a beautiful staircase. Hardwood floors, formal dining room and kitchen equipped with stainless appliances and plenty of counter space. Plush carpet throughout. Main level includes a dinette off of the kitchen, great Room, and dinette. Bonus Room,Large master suite with an bath including a shower and over-sized tub. Entertainment room with a full wet bar. With the unfinished space this home boasts almost 4500 square feet. Dedicated maintenance team. No pets allowed To schedule a self tour please visit To apply please visit the link below For any other questions, please text Kylee at 5-level split floor plan boasts 4 bedrooms 2.5 baths and a great room with vaulted ceiling overlooked by two landings on a beautiful staircase. Hardwood floors, formal dining 5-level split floor plan boasts 4 bedrooms 2.5 baths and a great room with vaulted ceiling overlooked by two landings on a beautiful staircase. Hardwood floors, formal dining room and kitchen equipped with stainless appliances and plenty of counter space. Plush carpet throughout. Main level includes a dinette off of the kitchen, great Room, and dinette. Bonus Room, Large master suite with an bath including a shower and over-sized tub. Entertainment room with a full wet bar. With the unfinished space this home boasts almost 4500 square feet. Dedicated maintenance team. No pets allowed To schedule a self tour please visit To apply please visit the link below For any other questions, please text Bobbi at or email .
575 Chariot Way is located in Marysville, Ohio in the 43040 zip code.




