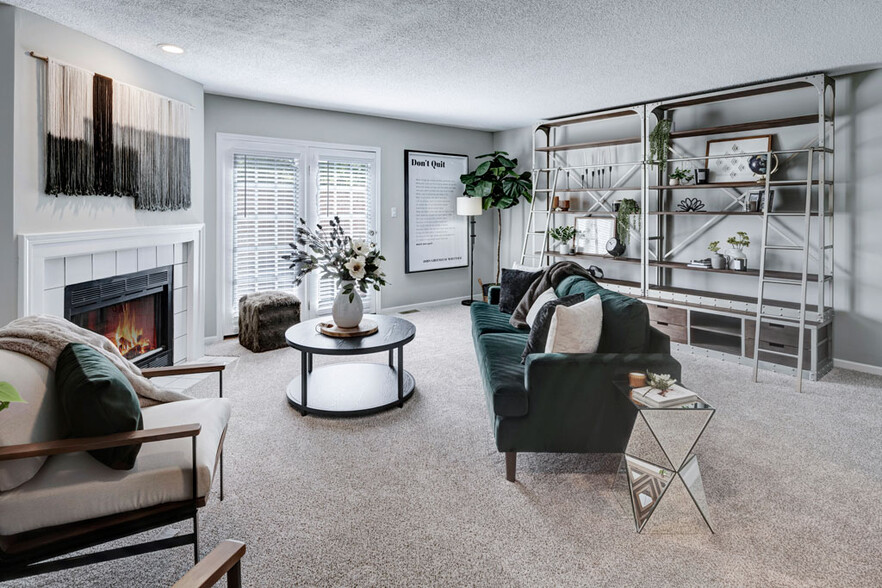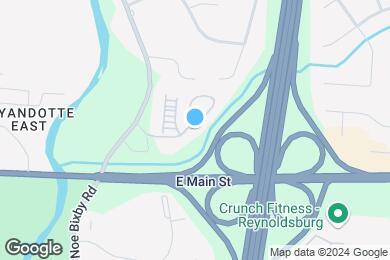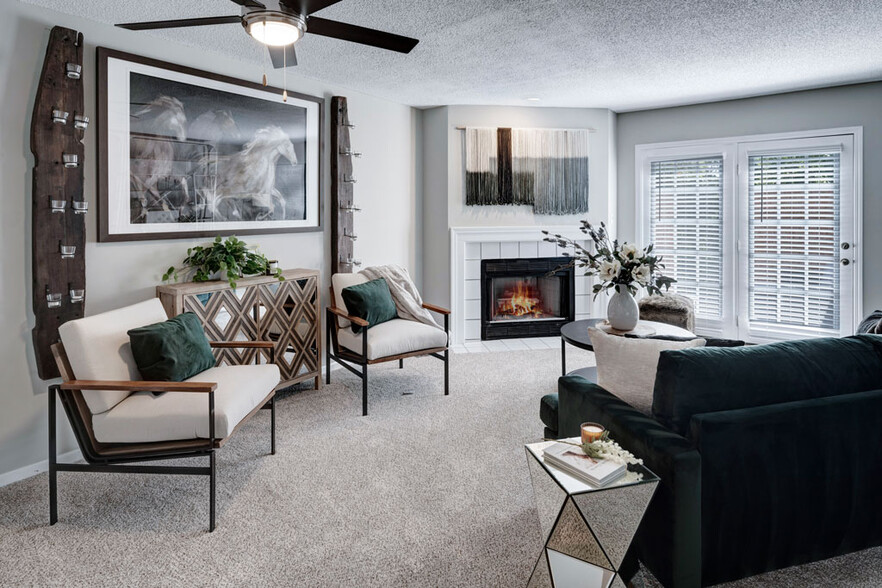Public Elementary School
Parkhill Luxury Apartments is something quite different--an apartment community created for executive, luxury living. Parkhill's innovative, high quality apartment homes boast high quality finishes and thoughtful touches that truly separate Parkhill from other communities. If you're looking for a community with the style, charm, and details that match your good taste, look at Parkhill.
Parkhill Luxury Apartments is located in Columbus, Ohio in the 43213 zip code. This apartment community was built in 1990 and has 3 stories with 140 units.



