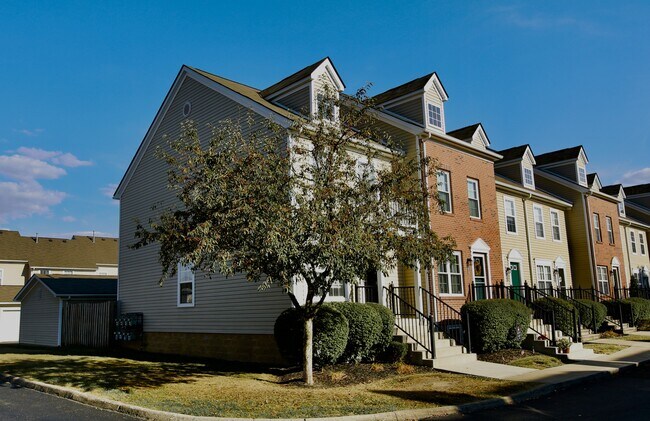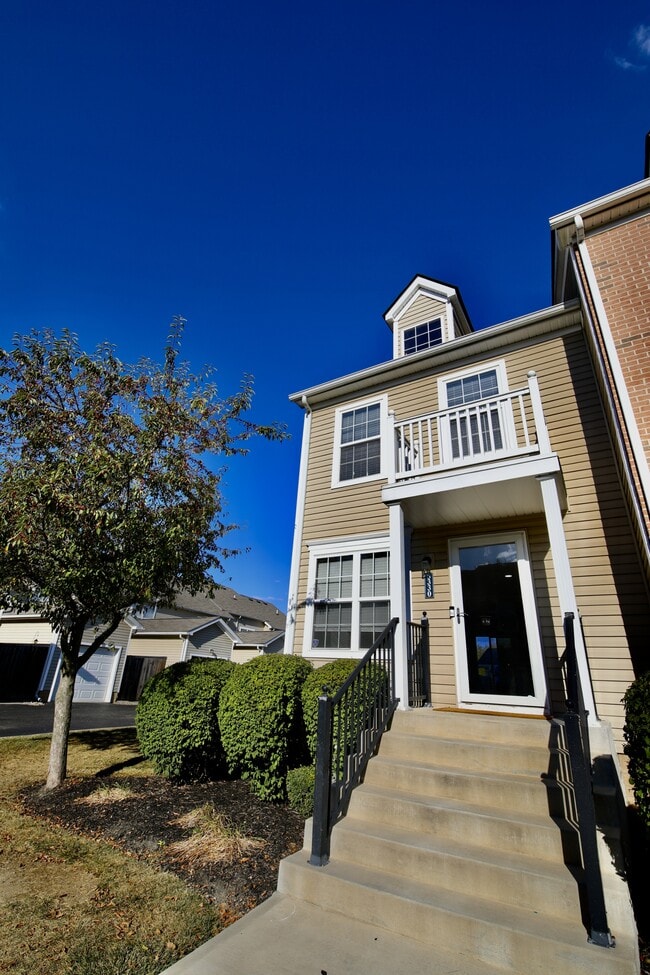Public Elementary School
This beautiful newly remodeled 2BD 2.5BA Worthington condo in the traditions at highbluffs community offers a clubhouse, pool, and fitness center and close proximity to great shopping and restaurants at polaris, crossswoods, with easy access to 270 and highways downtown. Located in the Worthington central school district, this condo offers a 2 car garage, private patio, and 1593 sqft of finished living space with ample closets, and additional storage space in the unfinished part of the full basement. When you enter the open concept first floor, with great room open to kitchen and dining area, you will love the light filled open feel from all the windows, light paint, and white accents that contrast beautifully with the new hardwood colored LVT throughout. The kitchen features a nice pantry, plenty of white cabinets in an l shaped configuration with brushed nickel hardware, white granite countertops, and a stainless steel refrigerator, stove, and dishwasher. The lower level is finished with an egress window, LVT, a gas fireplace, a closet, and a half bath before the laundry room (with washer and dryer included) and unfinished storage. The second floor features LVT throughout 2 vaulted bedrooms with ceiling fans and 2 full baths! The front bedroom has a walk in closet with en-suite bath with walk in shower that has been newly tiled and updated. The back bedroom has a long closet on the exterior wall with a nice closet organizer system and an en-suite bath with a tub and shower insert. This condo has been meticulously maintained and is move in ready! Call today for a tour and make this condo your new home today! This beautiful newly remodeled 2BD 2.5BA Worthington condo in the traditions at highbluffs community offers a clubhouse, pool, and fitness center and close proximity to great shopping and restaurants at polaris, crossswoods, with easy access to 270 and highways downtown. Located in the Worthington central school district, this condo offers a 2 car garage, private patio, and 1593 sqft of finished living space with ample closets, and additional storage space in the unfinished part of the full basement. When you enter the open concept first floor, with great room open to kitchen and dining area, you will love the light filled open feel from all the windows, light paint, and white accents that contrast beautifully with the new hardwood colored LVT throughout. The kitchen features a nice pantry, plenty of white cabinets in an l shaped configuration with brushed nickel hardware, white granite countertops, and a stainless steel refrigerator, stove, and dishwasher. The lower level is finished with an egress window, LVT, a gas fireplace, a closet, and a half bath before the laundry room (with washer and dryer included) and unfinished storage. The second floor features LVT throughout 2 vaulted bedrooms with ceiling fans and 2 full baths! The front bedroom has a walk in closet with en-suite bath with walk in shower that has been newly tiled and updated. The back bedroom has a long closet on the exterior wall with a nice closet organizer system and an en-suite bath with a tub and shower insert. This condo has been meticulously maintained and is move in ready! Tenant is responsible for paying all utilities. Call today for a tour and make this condo your new home today!
8330 Bruntsfield Rd is located in Columbus, Ohio in the 43235 zip code.





















