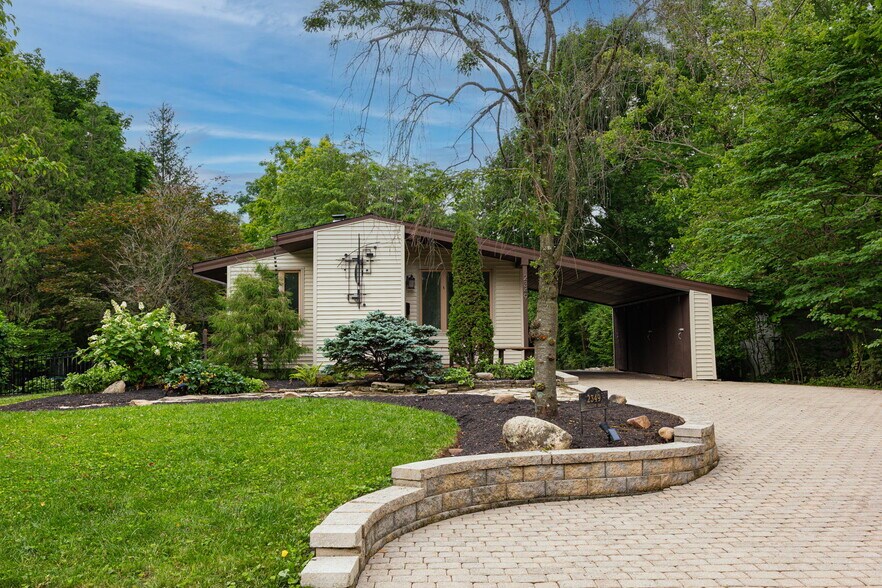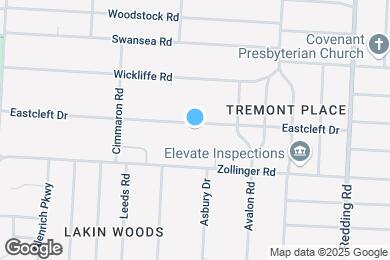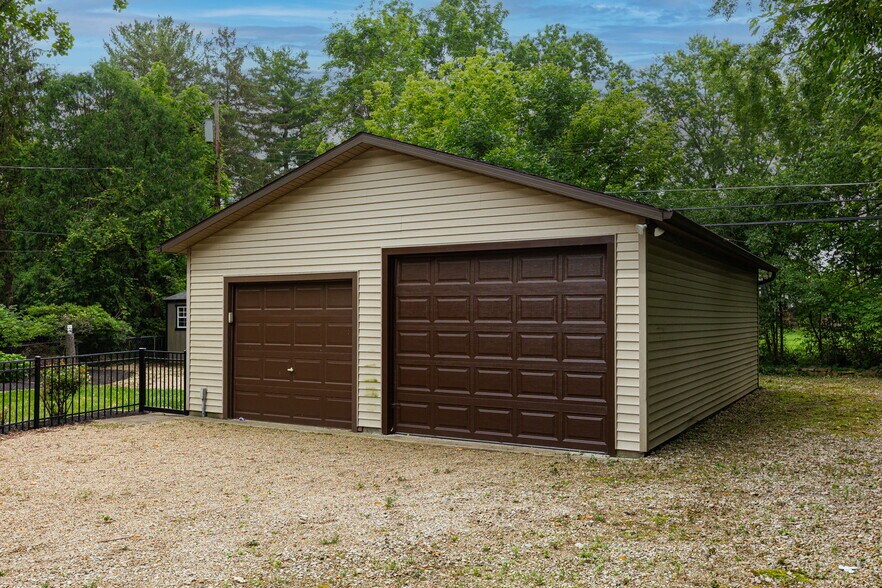Public Elementary School
This 3 bed, 2 bath sprawling mid-century ranch with 2,418 finished SF includes walkout lower level and is situated on a rare 0.43 acre lot with mature trees next to Wickliffe Elementary in Upper Arlington Schools. Upon entry, you are greeted by decorative front door, hardwood flooring and vaulted ceilings. First floor features family room with built-in bookshelves, wood-burning fireplace and sliding door opens to wood deck. Adjacent dining room and kitchen with all wood cabinetry, granite counters, subway tile backsplash and stainless steel appliances. Expansive primary suite with multiple closets and large bath with walk-in shower. Two additional bedrooms and full bath complete the first floor. Finished lower level with LVT flooring features living room with 2nd fireplace, space for 4th bedroom, bar area, storage and laundry. Bonus 3 seasons room off the back is flex space for office or exercise and walks-out to fully fenced park-like backyard with pergola, fire pit and multiple patios for entertaining. Oversized tandem garage (24'x30') has the potential to fit up to 4 cars. Extras include washer, dryer, storage shed, hot tub and playset. Pet friendly. Conveniently located down the street from Fancyburg Park, the new UA Community Center, Kingsdale and Tremont Center shops and restaurants. Available now.
2349 Eastcleft Dr is located in Columbus, Ohio in the 43221 zip code.






























