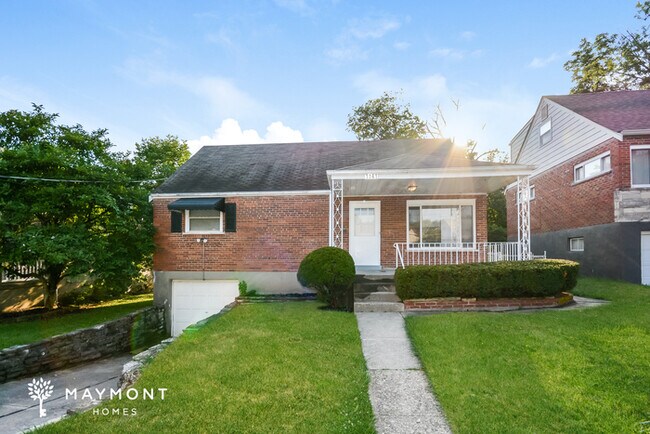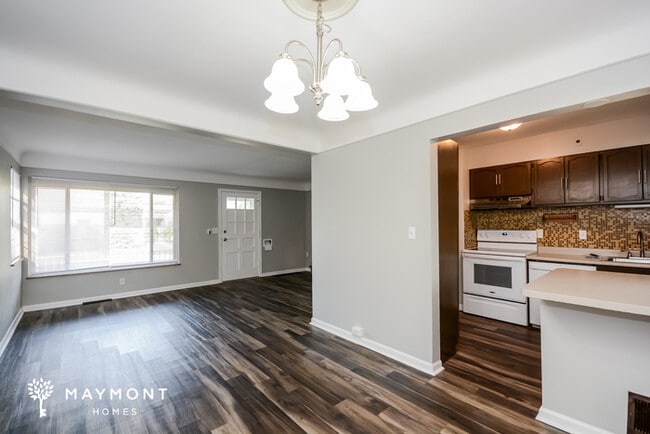C O Harrison Elementary School
Grades PK-5
943 Students
(513) 922-1485















Note: Prices and availability subject to change without notice.
Contact office for Lease Terms
Monthly Recurring Fees: $10.95 - Utility Management Fee COMING SOON Maymont Homes is committed to clear and upfront pricing. In addition to the advertised rent, residents may have monthly fees, including a $10.95 utility management fee, a $25.00 wastewater fee for homes on septic systems, and an amenity fee for homes with smart home technology, valet trash, or other community amenities. This does not include utilities or optional fees, including but not limited to pet fees and renter’s insurance. Welcome to this charming 4-bedroom, 1-bathroom home offering 1,832 square feet of living space. The home features a classic brick exterior with a covered entryway that leads you into a bright and airy living room, complete with durable luxury vinyl plank (LVP) flooring throughout. The open floor plan flows seamlessly into the kitchen, which boasts sleek appliances, upper and lower cabinets, and other quality features perfect for cooking and entertaining. Off the living room, a hallway leads to two cozy, carpeted bedrooms that share a well-maintained bathroom. Upstairs, you'll find two additional spacious bedrooms that also share the same bathroom on the first floor. A finished basement provides extra living space—ideal for a media room, office, or additional storage. Step outside to the back of the home, where you’ll find a large, fenced-in yard with a beautifully maintained grassy area, perfect for relaxing or outdoor activities. The property also includes a garage for added convenience. Located in a convenient area, close to local amenities, schools, and shopping, this home offers both comfort and practicality. Don’t miss out on the opportunity to make this your next rental! *Maymont Homes provides residents with convenient solutions, including simplified utility billing and flexible rent payment options. Contact us for more details. This information is deemed reliable, but not guaranteed. All measurements are approximate. Actual product and home specifications may vary in dimension or detail. Images are for representational purposes only. Some programs and services may not be available in all market areas. Prices and availability are subject to change without notice. Advertised rent prices do not include the required application fee, the partially refundable reservation fee (due upon application approval), or the mandatory monthly utility management fee (in select market areas.) Residents must maintain renters insurance as specified in their lease. If third-party renters insurance is not provided, residents will be automatically enrolled in our Master Insurance Policy for a fee. Select homes may be located in communities that require a monthly fee for community-specific amenities or services. For complete details, please contact a company leasing representative. Equal Housing Opportunity. Contact us to schedule a showing.
1141 Alcliff Ln is located in Cincinnati, Ohio in the 45238 zip code.
Protect yourself from fraud. Do not send money to anyone you don't know.
Grades K-8
419 Students
(513) 922-2500
Grades PK-8
488 Students
(513) 251-1276
Grades 9-12
495 Students
(513) 661-2740
Ratings give an overview of a school's test results. The ratings are based on a comparison of test results for all schools in the state.
School boundaries are subject to change. Always double check with the school district for most current boundaries.
Submitting Request
Many properties are now offering LIVE tours via FaceTime and other streaming apps. Contact Now: