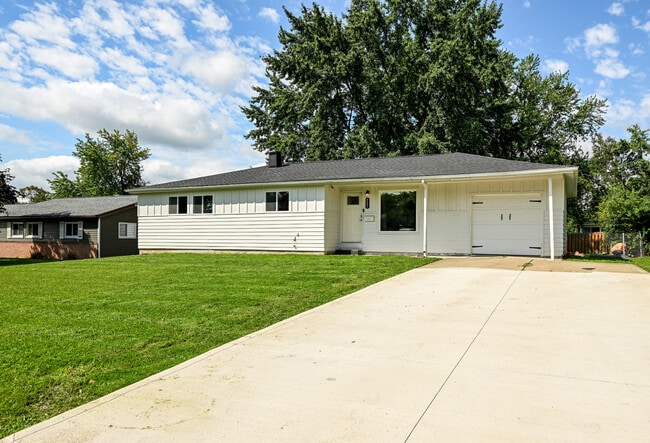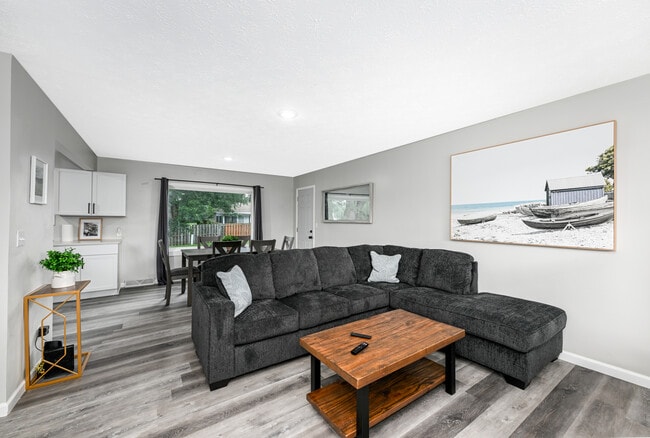Public Elementary School
Welcome to your dream home! This beautifully renovated 4-bedroom, 2-full bath ranch residence in Bedford Heights is perfect for families or anyone looking for a spacious and comfortable living space—and it comes fully furnished! Step inside to discover a bright and airy open-concept living area featuring modern finishes and hardwood floors. The updated kitchen is equipped with new stainless steel appliances, sleek granite countertops, and ample cabinetry, complete with all the necessary kitchen utensils, making it an ideal space for both everyday meals and entertaining guests. The master suite offers a private retreat with an en-suite full bath, while three additional well-appointed bedrooms provide plenty of space for family, guests, or a home office. Newly renovated bathrooms exude contemporary elegance with stylish fixtures and finishes. Outside, enjoy your large backyard, perfect for summer barbecues, gardening, or simply relaxing in the sun. The attached garage provides convenience and additional storage options. Located in the heart of Bedford Heights, this home is just minutes away from parks, shopping centers, and easy access to major highways, making commuting a breeze. Don’t miss out on this fantastic opportunity to own a beautifully updated and fully furnished ranch home in a desirable neighborhood. Schedule your showing today!
5962 Kimberly Dr is located in Bedford Heights, Ohio in the 44146 zip code.















































