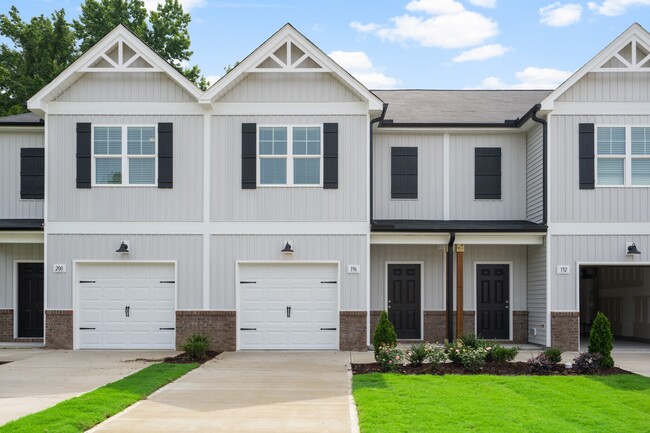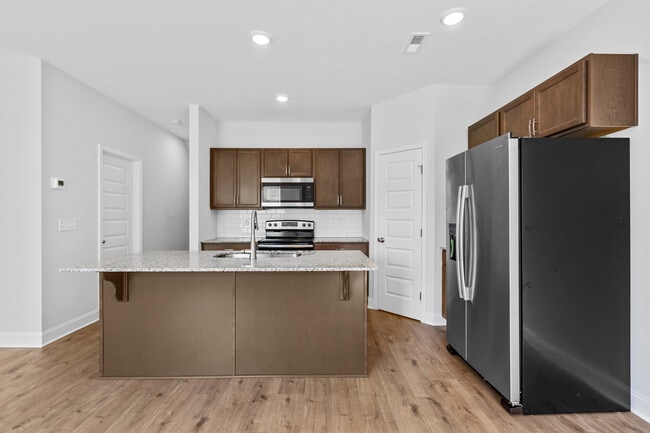Monthly Rent
No Availability
Expenses
Recurring
- $200
Pet Deposit:
- $200
Pet Fee:
- $25
Monthly Pet Fee:
- $25
Cat Rent:
- $25
Dog Rent:
One-Time
- $200
Administrative Fee:
- $500
Security Deposit - Refundable:
- $200
Cat Fee:
- $200
Cat Deposit:
- $200
Dog Fee:
- $200
Dog Deposit:
About Marin Woods Townhomes
We’ve found the perfect place for you! Enjoy a peaceful lifestyle in the highly sought-after Marin Woods community, located just a short distance from Smithfield Community Park. With shopping, restaurants, and conveniences nearby, you’ll have everything you need right at your doorstep.
This beautiful NEW 3-bedroom, 2.5-bath home also features a spacious loft space, perfect for additional living or working space. The home boasts laminate flooring throughout for easy maintenance, with carpeted stairs for added comfort. Enjoy upgraded finishes such as stainless steel appliances and granite countertops in the open floor plan. Plus, a 1-car garage for your convenience!
Key Features:
Laminate flooring throughout main living areas & bedrooms
Carpeted stairs
3 bedrooms, 2.5 bathrooms, and a loft space
Stainless steel appliances
Granite countertops
Open floor plan
Washer & dryer included
New Construction
Representative photos and finishes may vary.
For more information, or to apply online at RiverWILD Real Estate.
¡SE HABLA ESPAÑOL!
Lease Term: 12 months
Administrative Fee: $200 (non-refundable)
Resident to set up all utilities
Marin Woods Townhomes is located in
Smithfield, North Carolina
in the 27577 zip code.
This townhomes community was built in 2025 and has 2 stories with 30 units.
Floorplan Amenities
- Washer/Dryer
- Air Conditioning
- Heating
- Ceiling Fans
- Double Vanities
- Tub/Shower
- Dishwasher
- Granite Countertops
- Stainless Steel Appliances
- Pantry
- Island Kitchen
- Kitchen
- Microwave
- Oven
- Range
- Refrigerator
- Breakfast Nook
- Hardwood Floors
- Carpet
- Family Room
- Walk-In Closets
- Loft Layout
- Patio
Pet Policy
Dogs and Cats Allowed
2 pets per home
- $200 Deposit
- $25 Monthly Pet Rent
- $200 Fee
- 100 lb Weight Limit
- 2 Pet Limit
Commuter Rail
-
Selma
Drive:
12 min
7.0 mi
Shopping Centers & Malls
-
Drive:
2 min
1.1 mi
-
Drive:
3 min
1.6 mi
-
Walk:
233 min
12.1 mi
Schools
Public Elementary School
438 Students
(919) 989-6418
Grades PK-5
Public Middle School
501 Students
(919) 934-4696
Grades 6-8
Public High School
1,503 Students
(919) 934-5191
Grades 9-12
Private Elementary, Middle & High School
127 Students
919-359-9959
Grades K-12
Private Elementary, Middle & High School
128 Students
(919) 585-6742
Grades PK-12
Similar Nearby Apartments with Available Units
-
= This Property
-
= Similar Nearby Apartments
Walk Score® measures the walkability of any address. Transit Score® measures access to public transit. Bike Score® measures the bikeability of any address.
Learn How It Works
Detailed Scores
Other Available Apartments
Popular Searches
Smithfield Apartments for Rent in Your Budget






