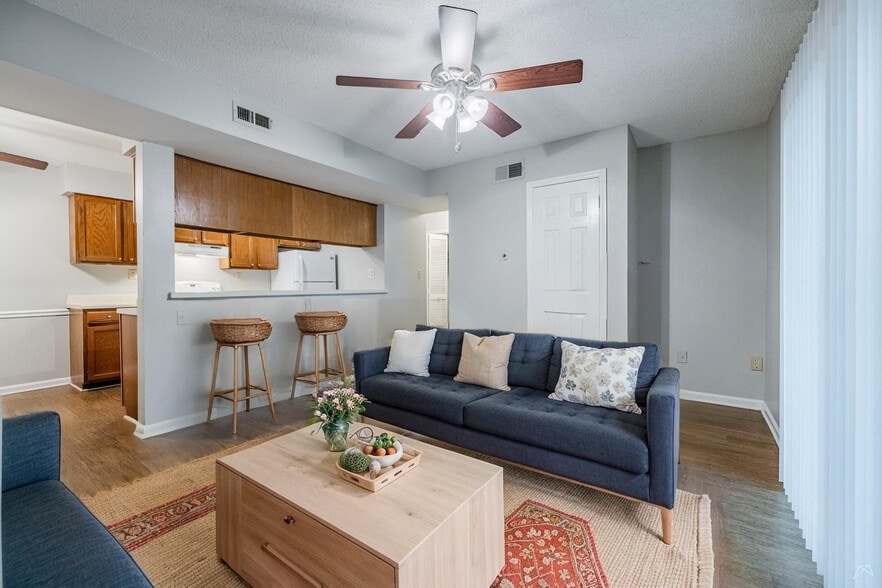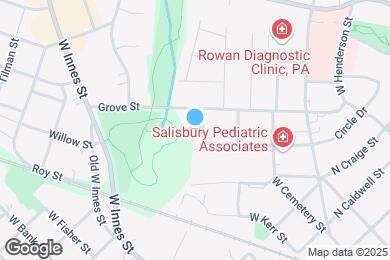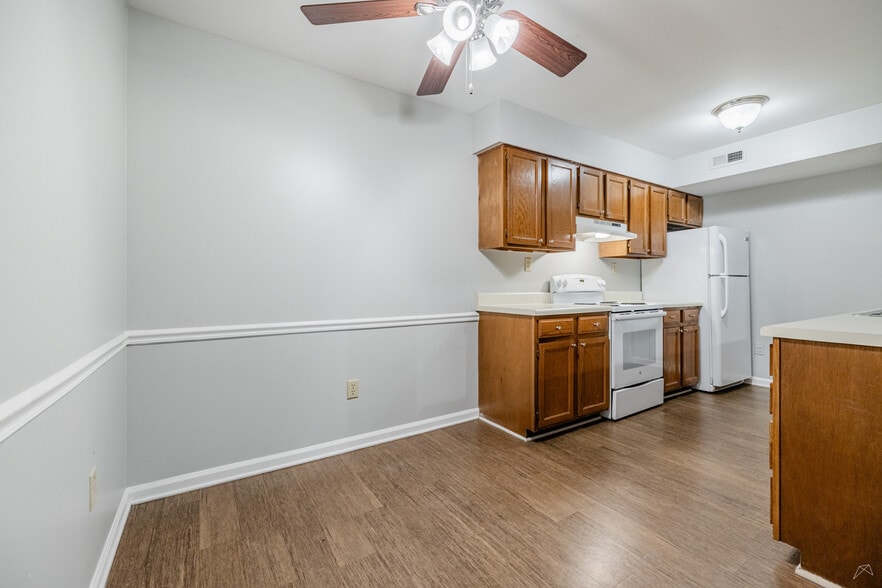Public Elementary School
Escape to Forest Village on the Greenway – Your Nature-Filled Retreat! Nestled in a peaceful neighborhood, just half a mile from Novant Medical Center and one mile from the WG Hefner VA Medical Center, you'll find Forest Village on the Greenway surrounded by lush green space and towering trees. Step outside, and you’re immediately connected to the Salisbury Greenway, a scenic 2.5-mile paved trail perfect for walking, jogging, biking, or just enjoying the fresh air. Whether you’re out with your dog or soaking in nature, it's right at your doorstep! Our spacious apartments feature expansive living rooms, breakfast bars, private patios or decks, and handy washer-dryer hookups. Some homes offer updated ceramic tile kitchens, baths, and wood flooring for added style. Located minutes from downtown Salisbury, Forest Village on the Greenway is ideally situated near local dining, entertainment, and major employers like Food Lion and Novant Health. Enjoy the perfect blend of nature, comfort, and convenience – only at Forest Village on the Greenway!
Forest Village is located in Salisbury, North Carolina in the 28144 zip code. This apartment community was built in 1973 and has 2 stories with 64 units.



