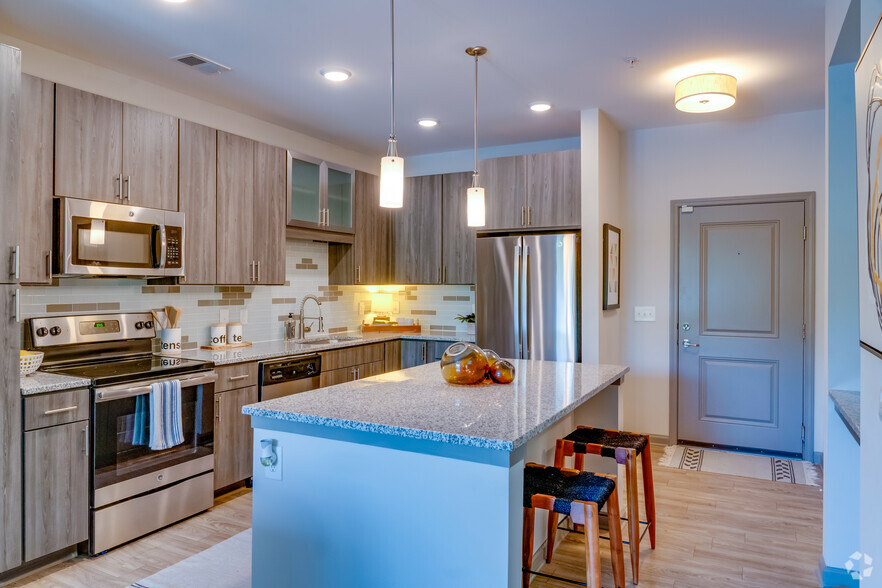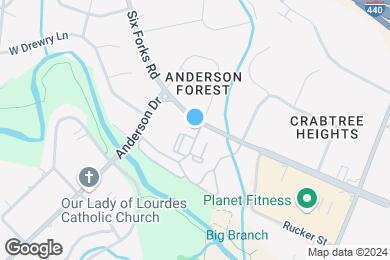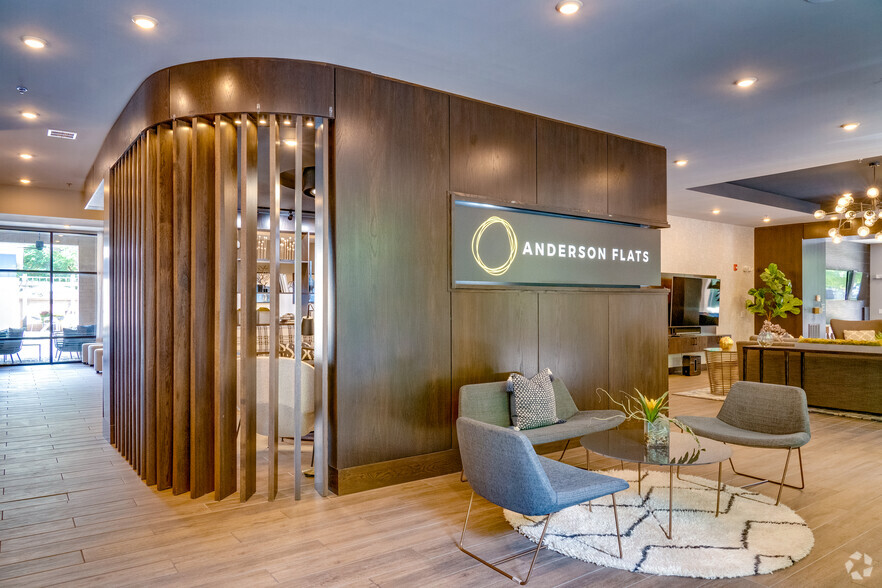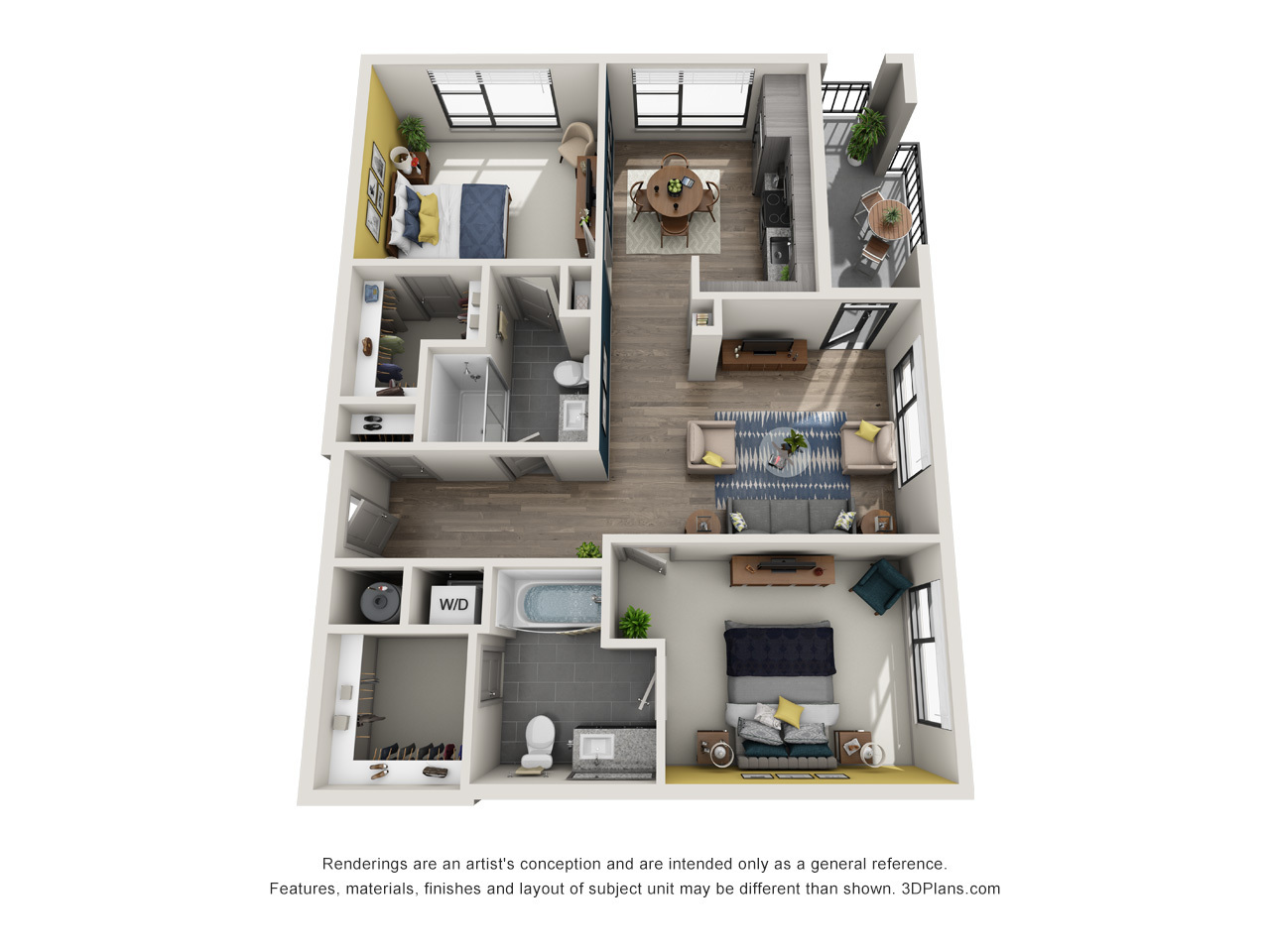Public Elementary School
Between the fast urban pace of downtown Raleigh and North Hills you’ll find Anderson Flats, a community that perfectly blends modern convenience and timeless style. Inside each apartment, residents can expect a curated assortment of interior features that include hardwood-inspired flooring, and customized kitchens with designer appliances. Available in studio, one and two bedroom floor plans, the homes at Anderson Flats have a sleek polish that makes furnishing and decorating a simple task. The smooth wood-style floors complement the gourmet kitchens, and oversized windows bring in plenty of sunshine throughout the day. Your kitchen will have granite countertops and an urban cabinet system with frosted glass accents and soft-close drawers. A private Bark Park and access to the Raleigh Greenway walking path make Anderson Flats one of the most pet friendly communities in Midtown. For an intense workout, visit the 24-hour fitness center, which overlooks the resort-style saltwater pool. You will also find a tech center, coffee bar and game lounge to wind down in with your neighbors. Anderson Flats- where Raleigh residents find a reimagined way to live, work and play.
Anderson Flats is located in Raleigh, North Carolina in the 27609 zip code. This apartment community was built in 2016 and has 4 stories with 182 units.




