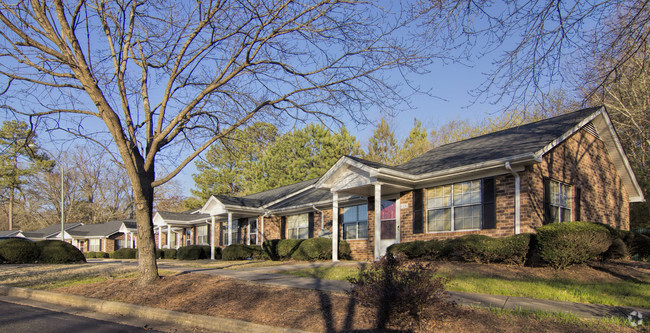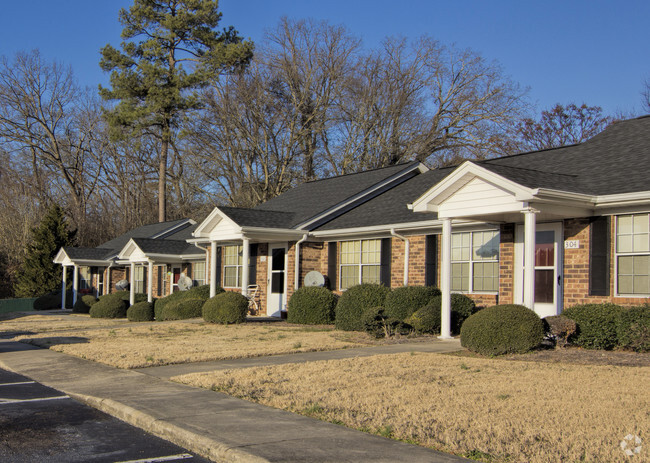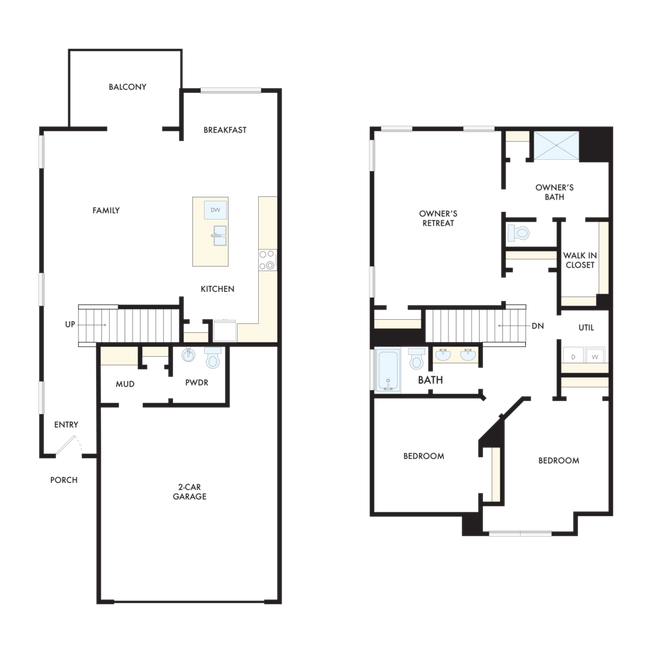Monthly Rent
No Availability
Beds
3 - 4
Baths
2.5 - 3.5
3 Beds, 2½ Baths
2118 Avg Sq Ft
No Availability
4 Beds, 2½ Baths
2046 Avg Sq Ft
No Availability
4 Beds, 3½ Baths
2376 Avg Sq Ft
No Availability
* Price shown is base rent. Excludes user-selected optional fees and variable or usage-based fees and required charges due at or prior to move-in or at move-out. View Fees and Policies for details. Price, availability, fees, and any applicable rent special are subject to change without notice.
Note: Price and availability subject to change without notice.
Note: Based on community-supplied data and independent market research. Subject to change without notice.
Expenses
Recurring
- $0
Cat Rent:
- $0
Dog Rent:
One-Time
- $0
Cat Deposit:
- $0
Dog Deposit:
About Pine Ridge Place
Come explore the comfort and style waiting for you
Be the first to live at Pine Ridge Place! All brand new amenities and spacious homes makes Pine Ridge the perfect place to call home. From the moment you walk into this beautiful brand new home, you are greeted by gorgeous light fixtures, custom interior touches, and luxury plank wood flooring.
Our light & bright gourmet kitchen features granite countertops, stainless steel appliances with all the modern features, custom cabinetry & a large island, making your dream kitchen a reality. The house features a two-car garage, keypad entry locks, and a top-of-the-line Samsung washer and dryer. Everything is Brand New and waiting for You.
Pine Ridge Place is nestled in the foothills of Upstate South Carolina, Fountain Inn is a charming city in the heart of an incredibly scenic state. Conveniently located right off I-385 makes getting to all your favorite shops and restaurants a breeze. Only minutes from the mountains and a couple of hours from the coast. Pine Ridge Place brings all the beauty and comfort right to your home.
Pine Ridge Place is located in
Polkton, North Carolina
in the 28135 zip code.
This apartment community was built in 1993 and has 2 stories with 16 units.
Special Features
- Electronic Thermostat
- Granite Countertops
- Kitchen Islands
- Carpeting
- Dishwasher
- Air Conditioner
- Tankless Water Heater
- Cable Ready
- Disposal
- Gas Range
- Microwave
- Patio/Balcony
- Stainless Steel Appliances
- Keypad Entry Locks
- Luxury Plank Wood Look Flooring
- 2 Car Attached Garage
- Washer/Dryer
- 2 Car Private Driveway
- Efficient Appliances
- Refrigerator
Floorplan Amenities
- Washer/Dryer
- Air Conditioning
- Cable Ready
- Dishwasher
- Disposal
- Granite Countertops
- Stainless Steel Appliances
- Kitchen
- Microwave
- Range
- Refrigerator
- Balcony
Parks & Recreation
-
Marshville Municipal Park
Drive:
18 min
9.8 mi
-
Marshville Museum and Cultural Center
Drive:
16 min
10.2 mi
Shopping Centers & Malls
-
Drive:
14 min
8.8 mi
-
Drive:
16 min
9.8 mi
-
Drive:
19 min
11.1 mi
Schools
Public Elementary School
418 Students
(704) 296-6340
Grades PK-5
Public Elementary School
415 Students
(704) 272-8061
Grades K-5
Public Middle School
701 Students
(704) 694-3945
Grades 6-8
Public High School
227 Students
(704) 272-5396
Grades 9-12
Public High School
655 Students
(704) 694-9301
Grades 9-12
Public High School
123 Students
(704) 694-9301
Grades 9-12
Private Elementary, Middle & High School
175 Students
(843) 672-2760
Grades K-12
Private Elementary, Middle & High School
206 Students
(704) 283-4395
Grades PK-12
Private Elementary School
Similar Nearby Apartments with Available Units
-
= This Property
-
= Similar Nearby Apartments
Walk Score® measures the walkability of any address. Transit Score® measures access to public transit. Bike Score® measures the bikeability of any address.
Learn How It Works
Detailed Scores
Other Available Apartments










