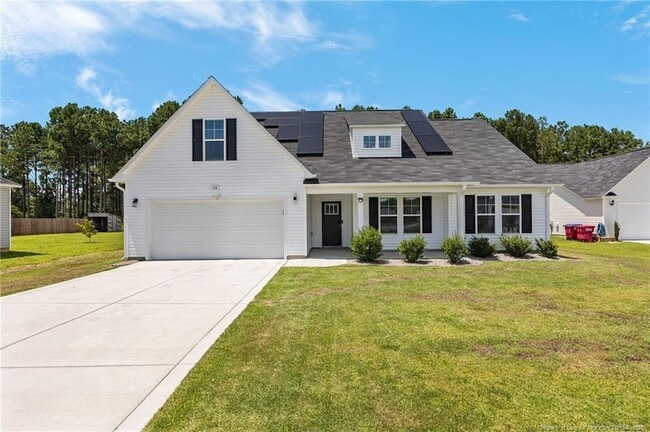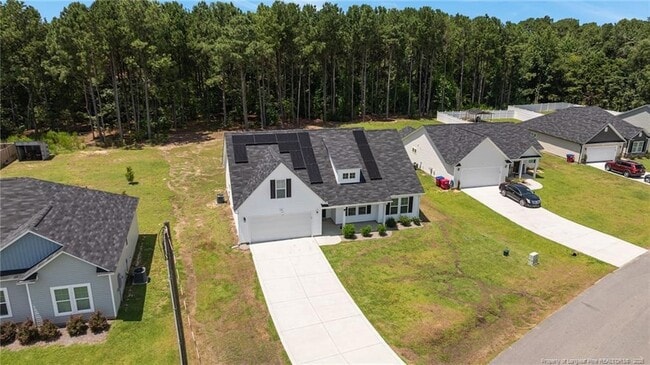Monthly Rent
$2,300
Beds
3
Baths
2
$2,300
1,787 Sq Ft
Available Now
* Price shown is base rent. Excludes user-selected optional fees and variable or usage-based fees and required charges due at or prior to move-in or at move-out. View Fees and Policies for details. Price, availability, fees, and any applicable rent special are subject to change without notice.
Note: Prices and availability subject to change without notice.
Lease Terms
Contact office for Lease Terms
About 114 Magnolia St
Discover this like new home for rent . 2023-built ranch home w/ bonus in the Freedom Place community of Parkton, NC! Featuring 3 bedrooms, 2 baths, with large bonus room, this home offers an open concept living space designed for modern living. Enjoy vaulted ceilings and an electric fireplace in the living area, plus a kitchen with granite countertops, stainless steel appliances, and a large island perfect for casual dining and entertaining.The primary suite includes a walk-in closet, dual vanities, and a tiled shower. Additional highlights: laminate flooring in main spaces, laundry room, attached 2-car garage, and a spacious 0.54-acre lot. Relax on the front porch or rear patio and enjoy plenty of outdoor space. Conveniently located near Fayetteville, Fort Bragg, and I-95 for quick access to dining, shopping, and major routes.Pet-friendly with owner approval. Schedule a tour with your agent today, must see!
114 Magnolia St is located in
Parkton, North Carolina
in the 28371 zip code.
Floorplan Amenities
- Air Conditioning
- Heating
- Ceiling Fans
- Fireplace
- Dishwasher
- Kitchen
- Microwave
- Range
- Refrigerator
- Hardwood Floors
- Carpet
- Tile Floors
- Vinyl Flooring
- Walk-In Closets
- Patio
- Porch
Parking
-
Garage Parking
-
Other Parking
Airport
-
Fayetteville Regional/Grannis Field
Drive:
17 min
11.8 mi
Commuter Rail
-
Fayetteville Amtrak Station
Drive:
21 min
15.1 mi
Universities
-
Drive:
25 min
16.7 mi
-
Drive:
26 min
17.5 mi
Parks & Recreation
-
Lake Rim Park
Drive:
23 min
11.1 mi
Shopping Centers & Malls
-
Drive:
13 min
7.6 mi
-
Drive:
13 min
7.9 mi
-
Drive:
14 min
8.3 mi
Schools
Public Elementary & Middle School
581 Students
(910) 858-3951
Grades PK-8
Public High School
1,151 Students
(910) 865-4177
Grades 9-12
Public High School
225 Students
(910) 737-5232
Grades 9-12
Private Elementary, Middle & High School
118 Students
(910) 848-0002
Grades PK-12
Private Elementary, Middle & High School
209 Students
(910) 424-1205
Grades PK-12
Similar Nearby Apartments with Available Units
-
= This Property
-
= Similar Nearby Apartments
Walk Score® measures the walkability of any address. Transit Score® measures access to public transit. Bike Score® measures the bikeability of any address.
Learn How It Works
Detailed Scores
Other Available Apartments
About the Listing Agent
I understand that buying or selling a home is more than just a transaction: it’s a life-changing experience. That’s why as a highly-seasoned real estate professional I am dedicated to providing exceptional, personalized service for all of my clients. I take great pride in the relationships built and always work relentlessly on the client’s behalf to help them achieve their real estate goals.<br><br>I represent the best and brightest in the industry, and am always striving to lead the field in research, innovation, and consumer education. Today’s buyers and sellers need a trusted resource that can guide them through the complex world of real estate. With my extensive knowledge and commitment to providing only the best and most timely information to my clients, I am your go-to source for real estate industry insight and advice.<br><br>MISSION STATEMENT:<br>My philosophy is simple: clients come first. I pledge to be in constant communication with my clients, keeping them fully informed throughout the entire buying or selling process. I believe that if you’re not left with an amazing experience, I haven’t done my job. I don’t measure success through achievements or awards, but through the satisfaction of our clients and the relationships we build.
View Heather Fuhrman's Agent Profile

















