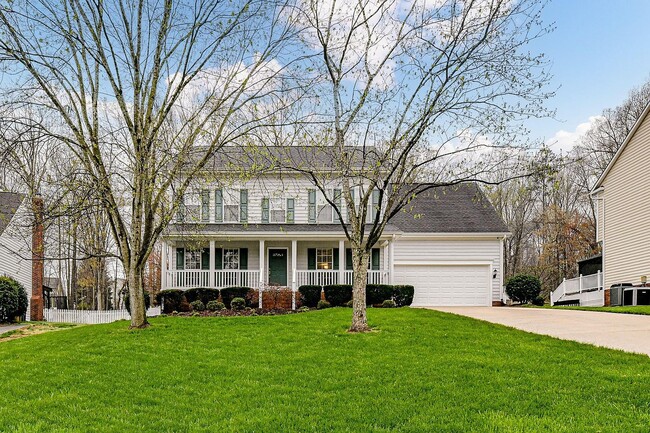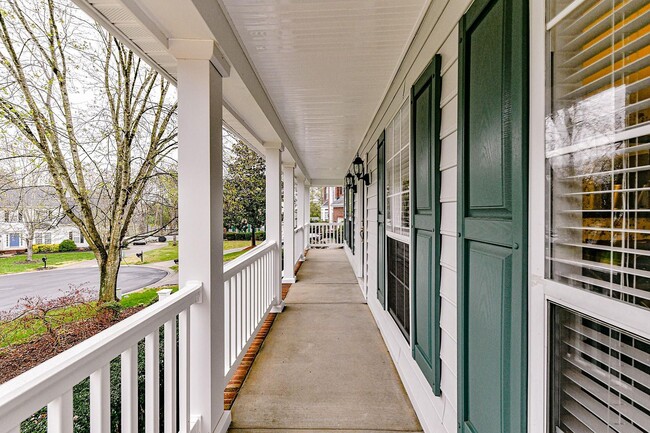Public Elementary School
Key Highlights of Brandon Oaks A Master?Planned Community Established in the mid?1990s, Brandon Oaks spans over 18 neighborhoods and is Indian Trail's largest residential community, with approximately 1,346 homes Extensive Amenities Two swimming pools: a regulation size pool with kiddie pool and basketball/tennis courts, plus a separate resort?style pool featuring an 85?foot waterslide, splash play area, and concession stand Recreational facilities: Tennis, pickle-ball (4-team courts), basketball, sandy volleyball, a clubhouse, playgrounds, a pond picnic area, and nature walking trails throughout the community Active HOA & Community Engagement A proactive Homeowners Association ensures well-maintained common areas and organizes social events such as seasonal gatherings, newsletter distribution (The Oak Leaf), and a swim team (Brandon Oaks Sharks) that fosters neighborhood camaraderie Convenient Location Brandon Oaks is easily accessible via multiple entry points along major roads—Brandon Oaks Parkway, Old Monroe Road, and Wesley Chapel?Stouts Road. Residents enjoy close proximity to a Harris Teeter, Starbucks, restaurants, and shopping plazas Great for Families Union County schools serving the community—Shiloh Valley, Sun Valley Elementary, Middle, and High School—are nearby. The neighborhood's layout supports families, with walking trails, playgrounds, and safe communal spaces for kids to play. This home will not disappoint! The wonderful front porch is a feature that you will enjoy. Beautiful hardwoods welcome you home that run through the office, DR & hallway. Office/flex space, what would use this room for? The GR is open to the breakfast area & the kit. You will notice an abundant of natural light coming through the many windows. Refurbished kitchen offers many cabinets, lots of granite counters, including an island, complimented by tile backsplash, a pantry & a "work" area. The dining room is well sized w/moldings & chair rail. All bedrooms are up along w/the laundry room. The primary bedroom has a tray ceiling, WIC & ceiling fan. The primary bathroom boasts a huge walk-in shower which has been updated w/modern toned tile also used on the floor, the dual vanities is another plus feature. The secondary bedrooms are well sized w/ample closet storage. Don't forget the walk in attic- storage galore! Screen porch & deck overlook the well manicured back fenced yard. Key Highlights of Brandon Oaks A Master-Planned Community Established in the mid-1990s, Brandon Oaks spans over 18 neighborhoods and is Indian Trail's largest residential community, with approximately 1,346 homes Extensive Amenities Two swimming pools: a regulation size pool with kiddie pool and basketball/tennis courts, plus a separate resort-style pool featuring an 85-foot waterslide, splash play area, and concession stand Recreational facilities: Tennis, pickle-ball (4-team courts), basketball, sandy volleyball, a clubhouse, playgrounds, a pond picnic area, and nature walking trails throughout the community Active HOA & Community Engagement A proactive Homeowners Association ensures well-maintained common areas and organizes social events such as seasonal gatherings, newsletter distribution (The Oak Leaf), and a swim team (Brandon Oaks Sharks) that fosters neighborhood camaraderie Convenient Location Brandon Oaks is easily accessible via multiple entry points along major roads—Brandon Oaks Parkway, Old Monroe Road, and Wesley Chapel-Stouts Road. Residents enjoy close proximity to a Harris Teeter, Starbucks, restaurants, and shopping plazas. Great for Families Union County schools serving the community—Shiloh Valley, Sun Valley Elementary, Middle, and High School—are nearby. The neighborhood's layout supports families, with walking trails, playgrounds, and safe communal spaces for kids to play. This home will not disappoint! The wonderful front porch is a feature that you will enjoy. Beautiful hardwoods welcome you home that run through the office, DR & hallway. Office/flex space, what would use this room for? The GR is open to the breakfast area & the kit. You will notice an abundant of natural light coming through the many windows. Refurbished kitchen offers many cabinets, lots of granite counters, including an island, complimented by tile backsplash, a pantry & a "work" area. The dining room is well sized w/moldings & chair rail. All bedrooms are up along w/the laundry room. The primary bedroom has a tray ceiling, WIC & ceiling fan. The primary bathroom boasts a huge walk-in shower which has been updated w/modern toned tile also used on the floor, the dual vanities is another plus feature. The secondary bedrooms are well sized w/ample closet storage. Don't forget the walk in attic- storage galore! Screen porch & deck overlook the well manicured back fenced yard.
1411 Deer Spring Ct is located in Indian Trail, North Carolina in the 28079 zip code.



































