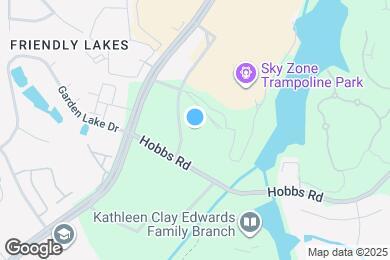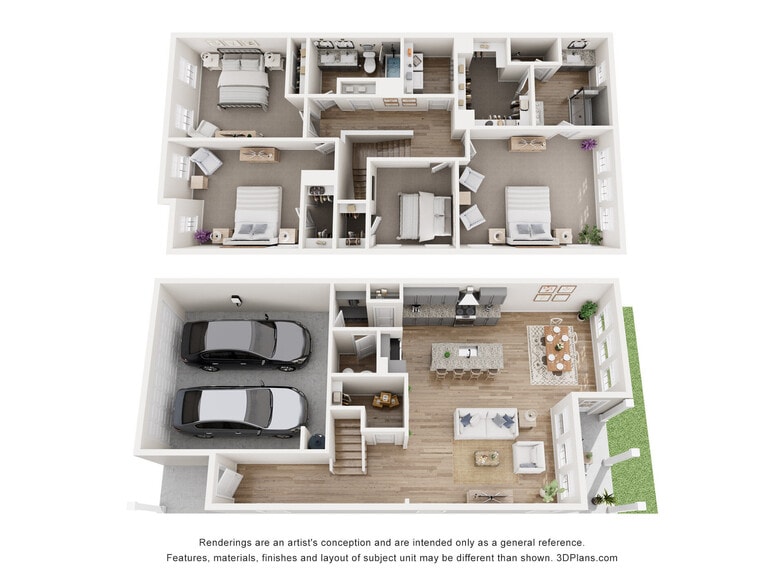Public Elementary School
Welcome home to HARMON Jefferson Village by Crescent Communities!
HARMON Jefferson Village by Crescent Communities is located in Greensboro, North Carolina in the 27410 zip code. This townhomes community was built in 2025 and has 2 stories with 130 units.



