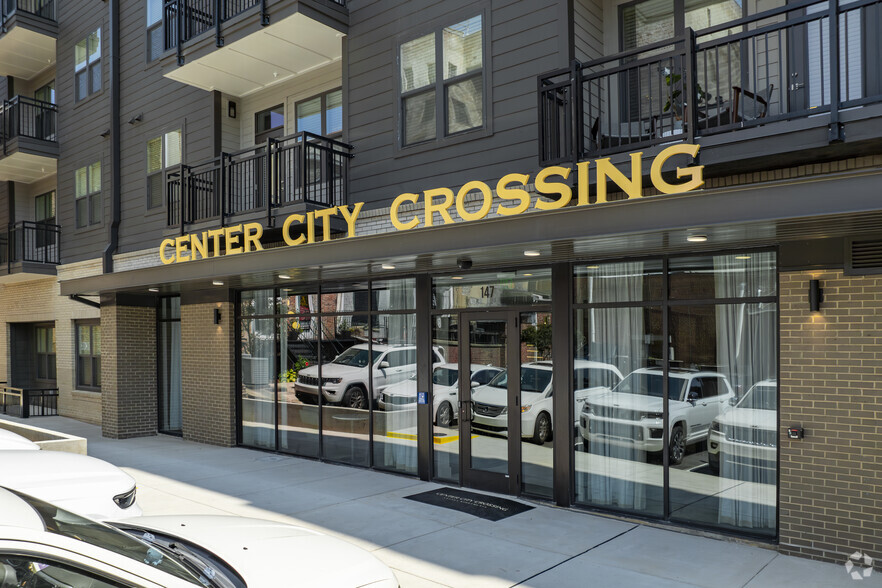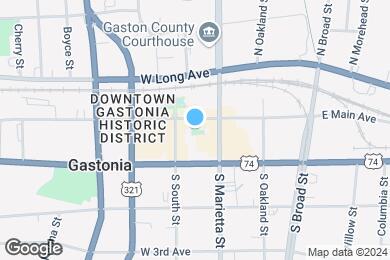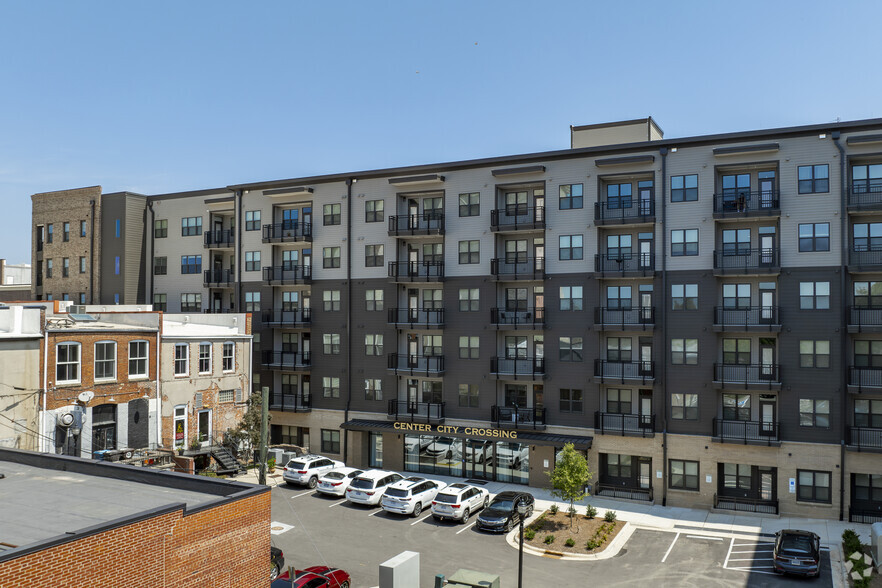Public Elementary School
Welcome to Center City Crossing Gastonia, where the luxury of downtown living is redefined. Nestled in the heart of downtown Gastonia, NC, our 90-unit sanctuary is not just a residence; it's a lifestyle experience meticulously designed for those who settle for nothing less than extraordinary. Our cutting-edge security systems, paired with our robust building infrastructure, guarantee an unblemished sanctuary for our residents. This commitment to security is further showcased in our secured attached garage and expansive parking lot. With the capacity to hold 135 vehicles, both residents and guests are assured a parking spot, exemplifying unparalleled convenience. In Center City Crossing Gastonia, peace of mind is not an added luxury—it's a given standard. Ascend to our exclusive rooftop terrace, offering panoramic views that serve as a daily reminder of the life you've aspired to live. Or descend into our tranquil garden courtyard, a lush retreat that soothes your senses and reconnects you with nature. With 360 mountain views of Kings Mountain and Crowders Mountain. For our four-legged residents, we offer more than just a home; we offer a haven. With convenient dog wash stations, your pet can enjoy a spa day. Stay ahead of your wellness goals without leaving the premises. Our state-of-the-art fitness center boasts Peloton & Precor equipment, ensuring your fitness journey is as premier as your living experience. Work-life balance takes on a new meaning here. With private office spaces on each floor, adaptability is not just incorporated into your living space; it's embedded in your lifestyle. Never worry about the little things. With storage units on every floor, and a designated space for your bicycle, every convenience is just steps away. At Center City Crossing, we don't just offer a living space; we offer a living experience. A life where the luxury of downtown accessibility complements the serenity and security of suburban living. A life where every convenience is not just provided but is tailored to elevate your lifestyle. This is elevated living, in every sense.
Center City Crossing is located in Gastonia, North Carolina in the 28052 zip code. This apartment community was built in 2024 and has 6 stories with 90 units.



