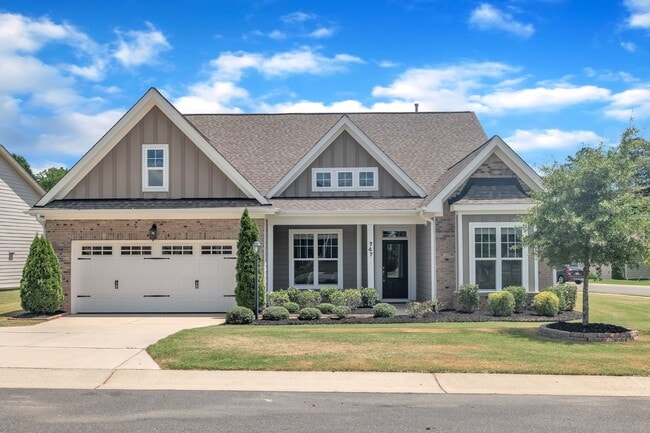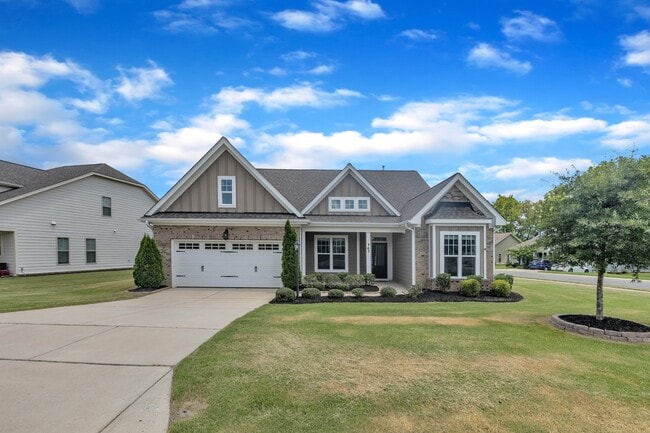Public Elementary School
Welcome to luxury living at its finest! This stunning home showcases elegant Luxury Vinyl Plank flooring in the foyer, dining, and living areas, freshly painted interiors, and abundant natural light throughout. The open floor plan is perfect for entertaining, featuring a formal dining room, a spacious living room with a cozy fireplace and vaulted ceilings, and a chef's kitchen with granite countertops in a timeless neutral tone. The kitchen is equipped with a built-in oven and microwave, countertop gas range with a pot filler, light-colored soft-close cabinets, and a pantry. The first-floor owner's suite provides a peaceful retreat with a spa-like bathroom featuring a standing shower, double vanities, water closet, and a large walk-in closet with wood shelving. The main level also includes two additional bedrooms, a secondary full bath, and a convenient laundry room with a utility tub and included washer and dryer. Upstairs, a versatile bonus room with an attached full bath and walk-in closet offers the perfect space for a home office, media room, or guest suite. Enjoy outdoor living in the spacious backyard with a screened porch—ideal for relaxing or entertaining. Additional highlights include a two-car garage with mudroom entry and access to resort-style community amenities such as a playground, swimming pool with cabana, a scenic pond stocked with fish, and walking trails. Conveniently located near Highway 55, US-401, and I-540, this home provides easy access to top-rated Wake County schools, shopping, and dining along Main Street. Don't miss your chance to call this elegant property home—schedule your private showing today! Welcome to luxury living at its finest! This stunning home showcases elegant Luxury Vinyl Plank flooring in the foyer, dining, and living areas, freshly painted interiors, and abundant natural light throughout. The open floor plan is perfect for entertaining, featuring a formal dining room, a spacious living room with a cozy fireplace and vaulted ceilings, and a chef's kitchen with granite countertops in a timeless neutral tone. The kitchen is equipped with a built-in oven and microwave, countertop gas range with a pot filler, light-colored soft-close cabinets, and a pantry. The first-floor owner's suite provides a peaceful retreat with a spa-like bathroom featuring a standing shower, double vanities, water closet, and a large walk-in closet with wood shelving. The main level also includes two additional bedrooms, a secondary full bath, and a convenient laundry room with a utility tub and included washer and dryer. Upstairs, a versatile bonus room with an attached full bath and walk-in closet offers the perfect space for a home office, media room, or guest suite. Enjoy outdoor living in the spacious backyard with a screened porch—ideal for relaxing or entertaining. Additional highlights include a two-car garage with mudroom entry and access to resort-style community amenities such as a playground, swimming pool with cabana, a scenic pond stocked with fish, and walking trails. Conveniently located near Highway 55, US-401, and I-540, this home provides easy access to top-rated Wake County schools, shopping, and dining along Main Street. Don't miss your chance to call this elegant property home—schedule your private showing today! Unit amenities Air conditioner, Carpet, Ceiling fan, Climate control, Dishwasher, Disposal, Double sink vanity, Dryer, Fireplace, Garage parking, Hardwood floors, Heat, Kitchen island, Microwave, Mirrors, Pantry, Private patio, Refrigerator, Stove and oven, Tile floors, Vaulted ceiling, Walk-in closets, Washer, Window coverings
747 Catherine Lake Ct is located in Fuquay-Varina, North Carolina in the 27526 zip code.






























