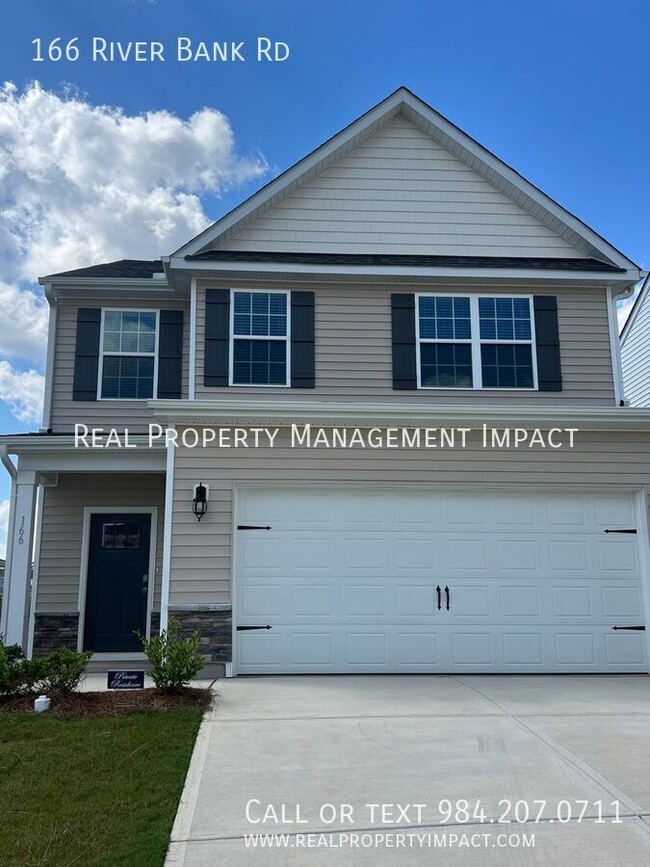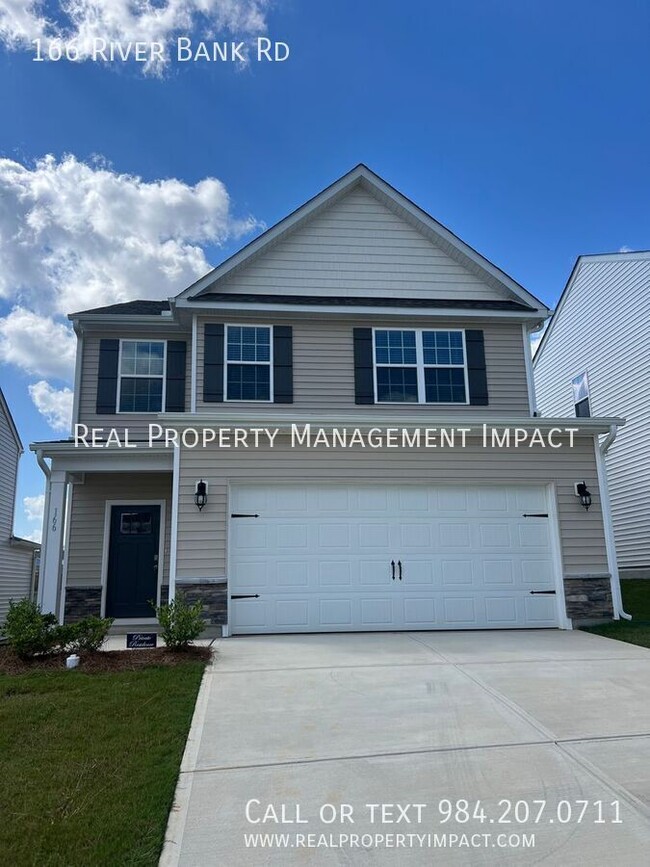Public Elementary School
---- SCHEDULE A SHOWING ONLINE AT: ---- MOVE IN SPECIAL - 1/2 OFF 1 MONTH RENT IF APPLICATION APPROIVED BY JUNE 27TH. Welcome to your dream home in the coveted Mathews Landing community! This brand-new modern home combines sophisticated design with practical living spaces, offering 3 bedrooms and 2.5 bathrooms across a thoughtfully crafted floor plan. Stunning curb appeal greets you with elegant board and batten siding complemented by stacked stone details. Be the first to call this your home and experience the perfect blend of style and functionality. Step inside to discover soaring ceilings, recessed lighting, and wood-style flooring throughout. Large windows flood the space with natural light, creating an airy and inviting atmosphere. The heart of this home is its spectacular chef's kitchen, featuring sleek shaker-style cabinets, sophisticated grey subway tile backsplash, and gleaming granite countertops. Stainless steel appliances, a spacious island, and walk-in pantry make entertaining a breeze. The kitchen flows seamlessly into the sun-drenched living room, which opens onto a private backyard patio—perfect for indoor-outdoor living. Upstairs, discover a versatile loft space ideal for a home gym, office, or media room. The primary suite is a true retreat, boasting two walk-in closets and a luxurious bathroom featuring a generous walk-in shower and double vanity with premium quartz countertops. Two additional well-proportioned bedrooms share a full bathroom, while the convenient second-floor laundry room simplifies daily life. This pet-friendly home includes fenced in backyard with a two-car garage and is perfectly positioned within this amenity-rich community. Enjoy access to open green spaces and a community playground. The growing neighborhood of Mathews Landing offers the perfect balance of tranquility and convenience, making this modern haven the ideal place to call home. Application Criteria • Credit Score – Min 600 (soft pull) • Income (monthly) –3X Monthly Rent • Everyone over 18 must apply ($55 application fee applies to all applicants) • No Evictions • Criminal Background Screened • If pets are allowed – separate pet screening is required. • All information provided on the application is screened and verified. • Approval timeline varies based on the verification process. Average = 48 hours. AVOID RENTAL SCAMS: Real Property Management Impact is a licensed Real Estate Agency that exclusively markets and represents this listing. We do not advertise on Craigslist or Personal FB Pages. We would never ask you to wire money, request funds through a payment app for initial rent, deposits, or take the key after your showing to move-in. Cooling: Central Heating: Central
166 River Bank Rd is located in Fuquay-Varina, North Carolina in the 27526 zip code.


































