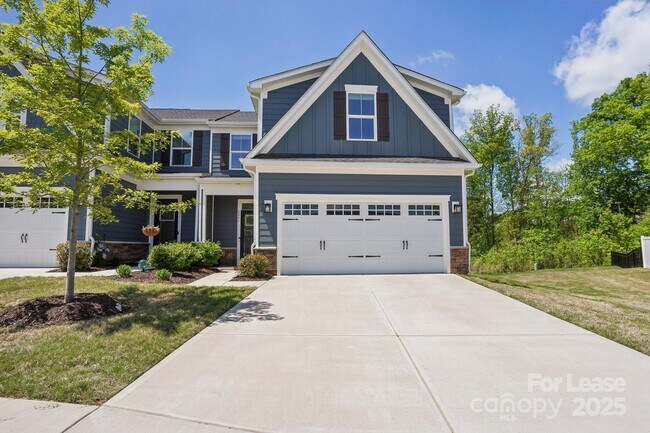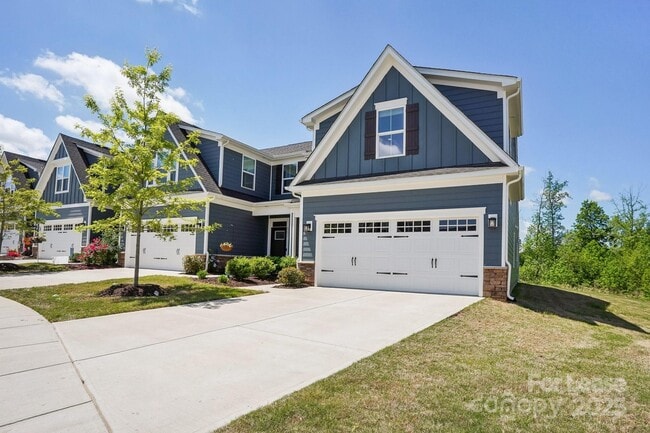Public Elementary School
Step into this stunning Caroline end-unit—the largest floor plan in the Rivercross community—perfectly positioned in the heart of Denver. With 3 bedrooms,2.5 baths,and a main-floor primary suite,this home blends comfort and smart design. Inside,you’ll find upgrades galore. The open-concept kitchen dazzles with upgraded cabinetry,a modern grey center island,and premium finishes. But the real showstopper? A custom-designed built-in wine and coffee bar in the dining area—complete with a wine/beverage cooler. Upstairs,you'll find a flex room/office that can easily be converted into a 4th bedroom. Other standout features include: epoxy-coated garage floors,painted garage walls,EV charging outlet,laundry tub,and extra windows for abundant natural light. Step out back to your covered rear porch—ideal for slow mornings or sunsets. The community adds even more to love,with a resort-style pool,state-of-the-art fitness center,and a clubhouse with kitchen for gatherings.
6295 Ashton Pk Dr is located in Denver, North Carolina in the 28037 zip code.















































