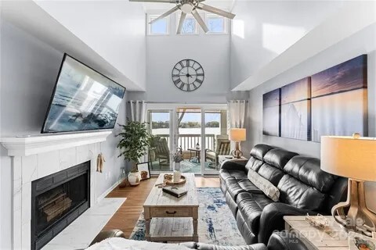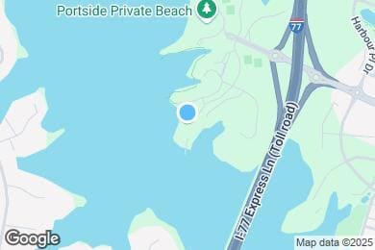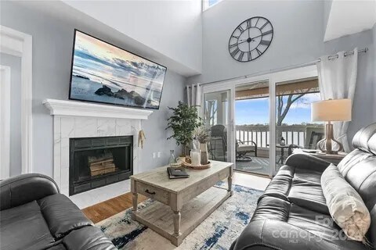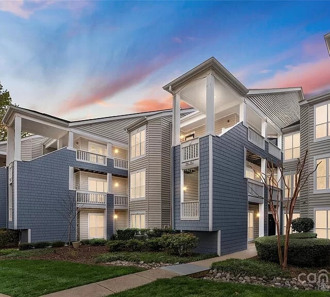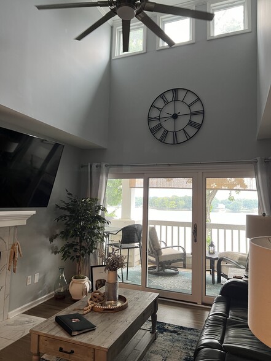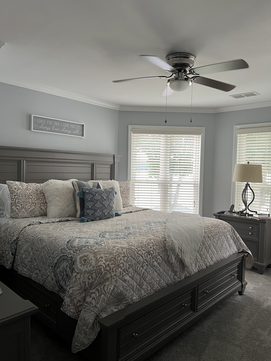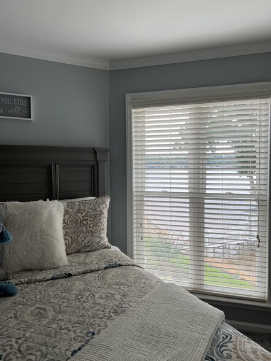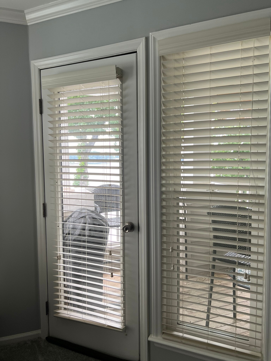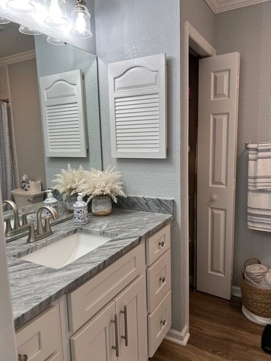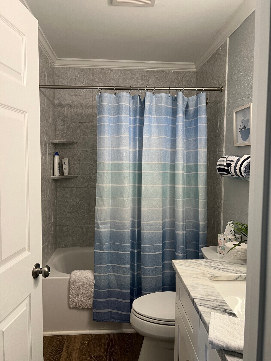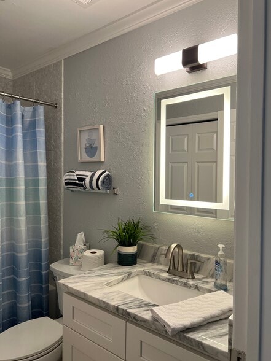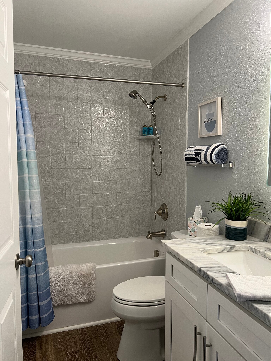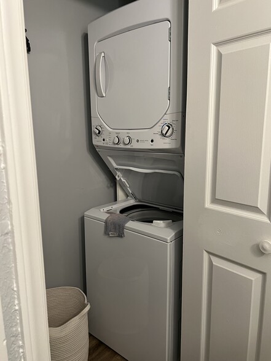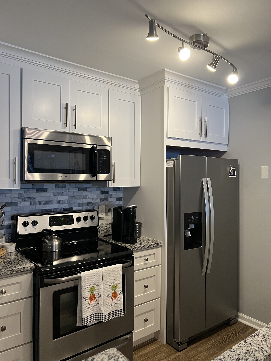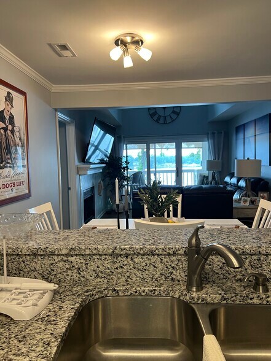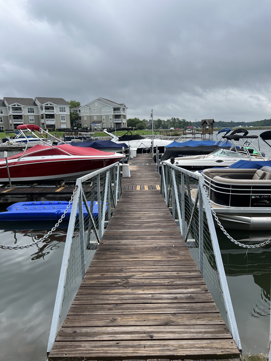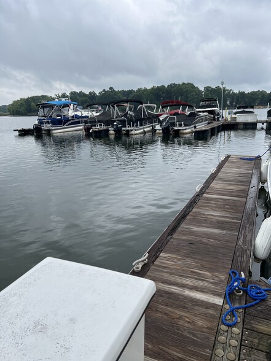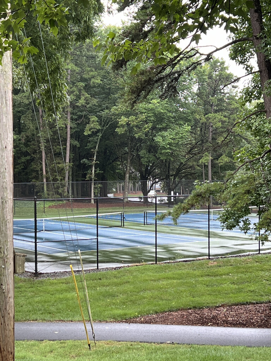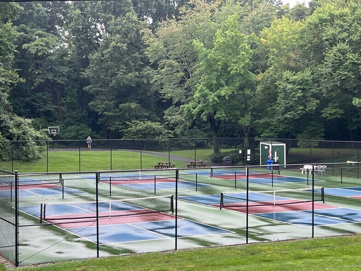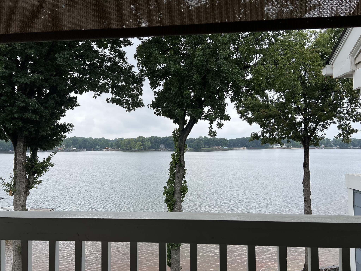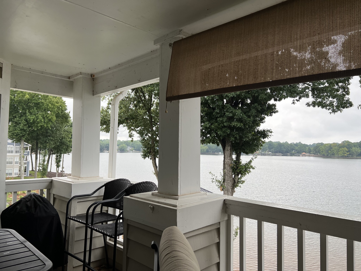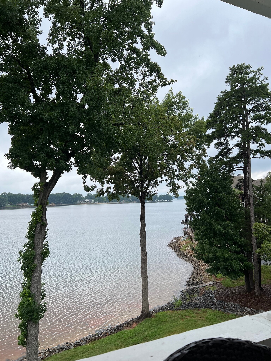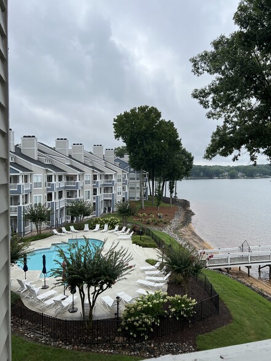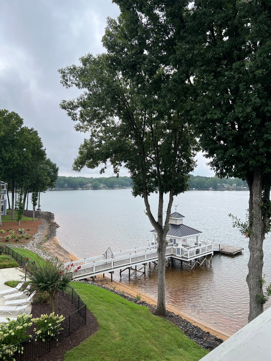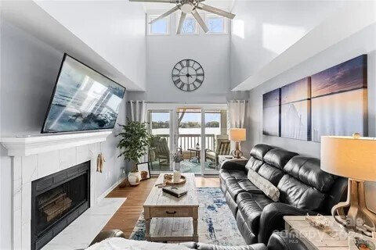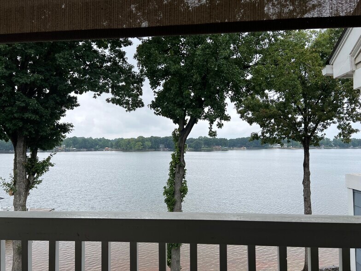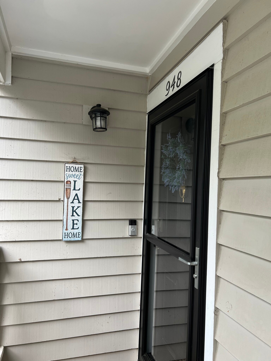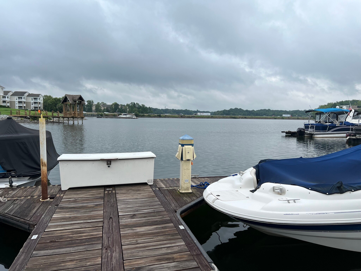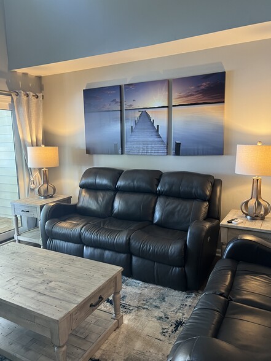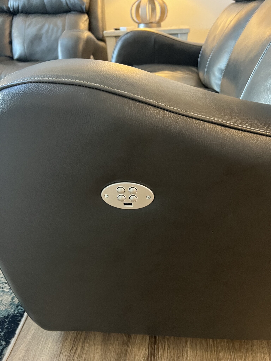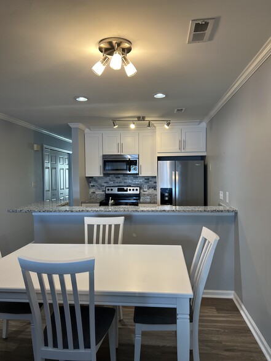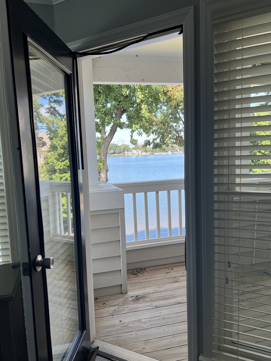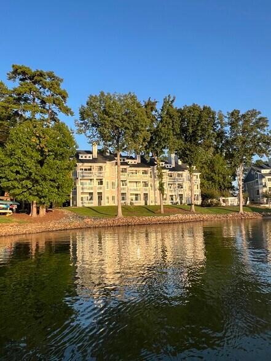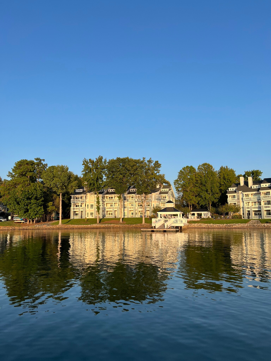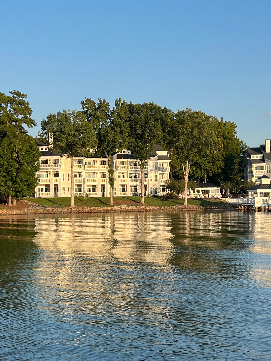Monthly Rent
$2,200
Beds
2
Baths
2
$2,200
948 Southwest Drive
1,000 Sq Ft
Oct 20
* Price shown is base rent. Excludes user-selected optional fees and variable or usage-based fees and required charges due at or prior to move-in or at move-out. View Fees and Policies for details. Price, availability, fees, and any applicable rent special are subject to change without notice.
Note: Prices and availability subject to change without notice.
Lease Terms
Contact office for Lease Terms
About 948 Southwest Dr
RARE 3RD LEVEL 2BR WATERFRONT CONDO IN THE SOUTHPOINT COMPLEX OF DAVIDSON LANDING! FULLY FURNISHED!
This impeccably maintained unit features an open and airy layout with vaulted ceilings providing year round west facing THE BEST SUNSET views of Lake Norman!
Recently updated kitchen, including SS appliances, new granite countertops throughout, wood style flooring throughout the main living areas, as well as newer bathroom appointments. This is the larger two bedroom floor plan with the primary bedroom on the lake side of the condo. Primary en suite boasts panoramic views of the lake and your own private entrance to the back waterfront patio. The large waterfront porch can be accessed from the great room and the primary bedroom. Community amenities are plentiful - boat slip available, private board walks, walking trails, sitting locations, community pool, day dock, tennis and pickleball courts are all yours to enjoy.
A boat slip is available for this condo if you own a boat, own kayaks, canoes, etc.
The condo is located within minutes of Downtown Davidson, with shopping, restaurants, and grocery stores all nearby! The North Harbor Club restaurant is within walking distance.
6 or 12 Month Lease Options: $2,200/Month
Deposit: $2,200
AVAILABLE October 20, 2025!
948 Southwest Dr is located in
Davidson, North Carolina
in the 28036 zip code.
Floorplan Amenities
- High Speed Internet Access
- Wi-Fi
- Washer/Dryer
- Air Conditioning
- Heating
- Ceiling Fans
- Smoke Free
- Cable Ready
- Satellite TV
- Security System
- Storage Space
- Tub/Shower
- Fireplace
- Surround Sound
- Sprinkler System
- Framed Mirrors
- Dishwasher
- Disposal
- Ice Maker
- Granite Countertops
- Stainless Steel Appliances
- Pantry
- Eat-in Kitchen
- Kitchen
- Microwave
- Oven
- Range
- Refrigerator
- Freezer
- Coffee System
- Instant Hot Water
- Quartz Countertops
- Hardwood Floors
- Dining Room
- High Ceilings
- Family Room
- Office
- Recreation Room
- Sunroom
- Built-In Bookshelves
- Crown Molding
- Vaulted Ceiling
- Views
- Skylights
- Walk-In Closets
- Linen Closet
- Furnished
- Double Pane Windows
- Window Coverings
- Large Bedrooms
- Balcony
- Patio
- Porch
- Deck
- Lawn
- Dock
Airport
-
Concord-Padgett Regional
Drive:
26 min
18.8 mi
Commuter Rail
-
Kannapolis Station
Drive:
34 min
16.1 mi
Universities
-
Drive:
7 min
2.2 mi
-
Drive:
14 min
9.4 mi
-
Drive:
26 min
17.6 mi
-
Drive:
28 min
19.8 mi
Shopping Centers & Malls
-
Walk:
17 min
0.9 mi
-
Walk:
17 min
0.9 mi
-
Drive:
5 min
1.7 mi
Schools
Public Elementary School
696 Students
(704) 439-1550
Grades PK-5
Charter Elementary, Middle & High School
1,501 Students
(704) 897-8061
Grades K-12
Public Elementary & Middle School
1,171 Students
(980) 343-3900
Grades K-8
Public High School
2,518 Students
(980) 344-0514
Grades 9-12
Private Elementary, Middle & High School
496 Students
(704) 237-5200
Grades PK-12
Similar Nearby Apartments with Available Units
-
= This Property
-
= Similar Nearby Apartments
Walk Score® measures the walkability of any address. Transit Score® measures access to public transit. Bike Score® measures the bikeability of any address.
Learn How It Works
Detailed Scores
