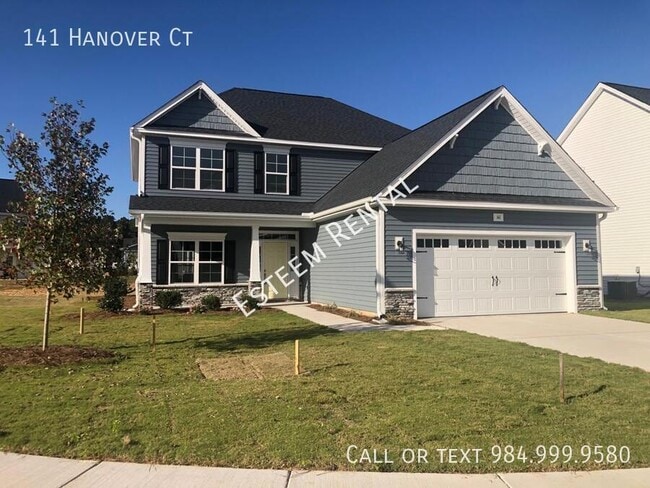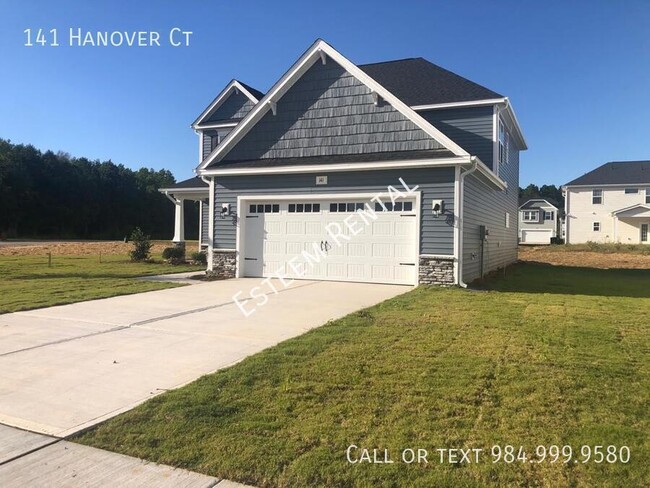Public Elementary School
---- SCHEDULE A SHOWING ONLINE AT: ---- Discover comfort and elegance in this beautifully designed two-story home, located just minutes from downtown, local shops, and popular eateries like White Swan. The main floor features a spacious primary suite with tray ceiling, crown molding, dual quartz sinks, espresso shaker cabinets, a garden soaking tub, separate tiled shower, private water closet, and a walk-in closet. The great room offers a cozy gas log fireplace with granite surround, flowing into a chef-inspired kitchen with granite countertops, white shaker cabinets, subway tile backsplash, stainless steel appliances, and a large island overlooking the living space. A built-in mudroom with bench and cubbies adds everyday convenience. An elegant formal dining room features a coffered ceiling, wainscoting detail, and rich paint accents. Durable luxury vinyl plank flooring runs throughout the main living areas. A covered porch creates the perfect outdoor retreat. Upstairs, you'll find three bedrooms, two full bathrooms, a large loft, a home office, a laundry room, and extra storage. A stylish staircase with metal balusters adds a sophisticated touch. This home blends timeless design with modern functionality—schedule your tour today! Discover comfort and elegance in this beautifully designed two-story home, located just minutes from downtown, local shops, and popular eateries like White Swan. The main floor features a spacious primary suite with tray ceiling, crown molding, dual quartz sinks, espresso shaker cabinets, a garden soaking tub, separate tiled shower, private water closet, and a walk-in closet. The great room offers a cozy gas log fireplace with granite surround, flowing into a chef-inspired kitchen with granite countertops, white shaker cabinets, subway tile backsplash, stainless steel appliances, and a large island overlooking the living space. A built-in mudroom with bench and cubbies adds everyday convenience. An elegant formal dining room features a coffered ceiling, wainscoting detail, and rich paint accents. Durable luxury vinyl plank flooring runs throughout the main living areas. A covered porch creates the perfect outdoor retreat. Upstairs, you'll find three bedrooms, two full bathrooms, a large loft, a home office, a laundry room, and extra storage. A stylish staircase with metal balusters adds a sophisticated touch. This home blends timeless design with modern functionality—schedule your tour today!
141 Hanover Ct is located in Clayton, North Carolina in the 27527 zip code.















