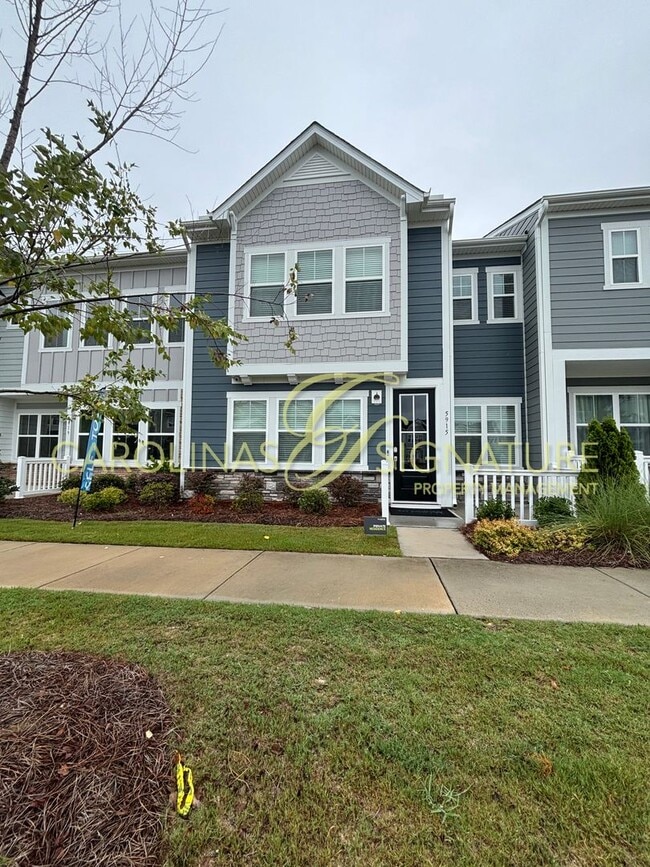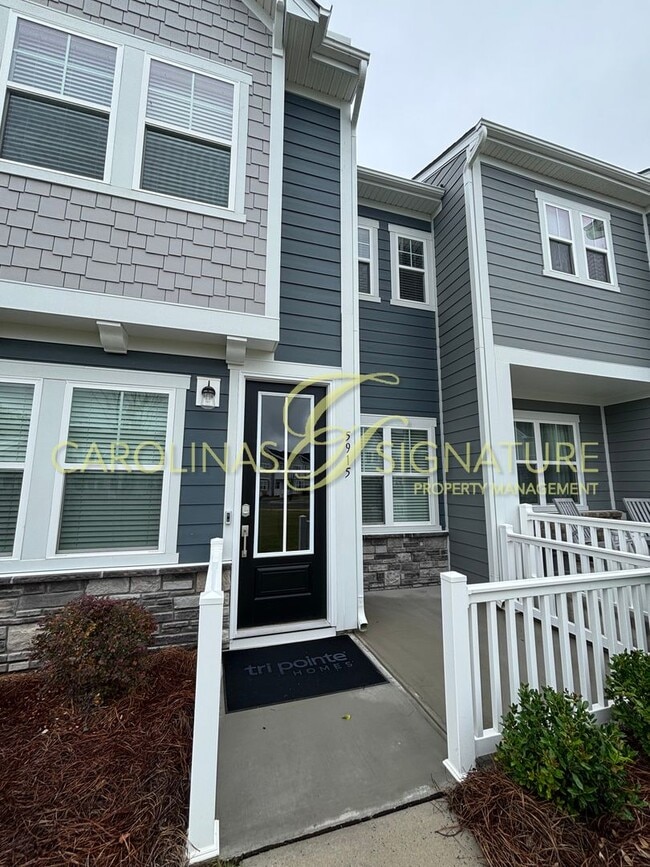Charter Elementary & Middle School
This brand new, former model home boasts 3 spacious bedrooms and 2.5 bathrooms. The open concept design is perfect for entertaining, with a large living room/dining room area that flows seamlessly into the kitchen. The kitchen is a chef's dream, complete with a gas cooktop, a kitchen island, quartz countertops, and a wall oven and microwave. The primary suite is a true retreat, featuring a large walk-in closet and a split bedroom plan for added privacy. Wide plank LVP flooring throughout the living areas adds a touch of elegance. The convenience of a second-floor laundry room with a washer and dryer included is a bonus. The townhouse also includes a two-car garage for easy parking. Located close to I-485, shopping, and dining, this townhouse offers the perfect blend of comfort and convenience. Experience the luxury of new construction with this 3BR/2.5BA townhouse. No Smoking. No Assistance Programs. $75/adult application fee. Resident Benefits Package of $40.95/per month is required; $125 admin fee; pets are conditional with a non-refundable pet fee and a $20/month pet fee.
Brand New; Former Model Home; 3BR/2.5BA To... is located in Charlotte, North Carolina in the 28215 zip code.




































