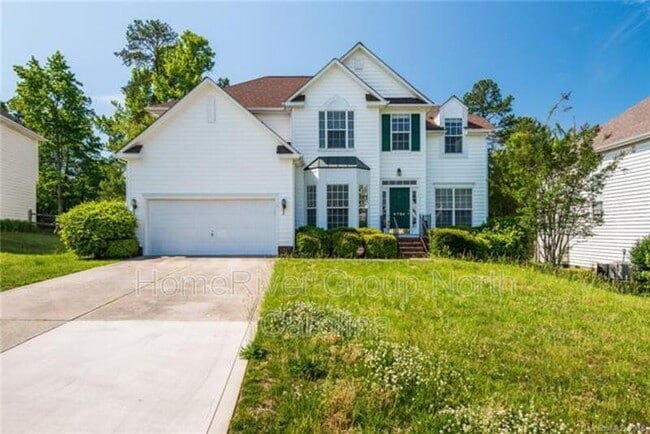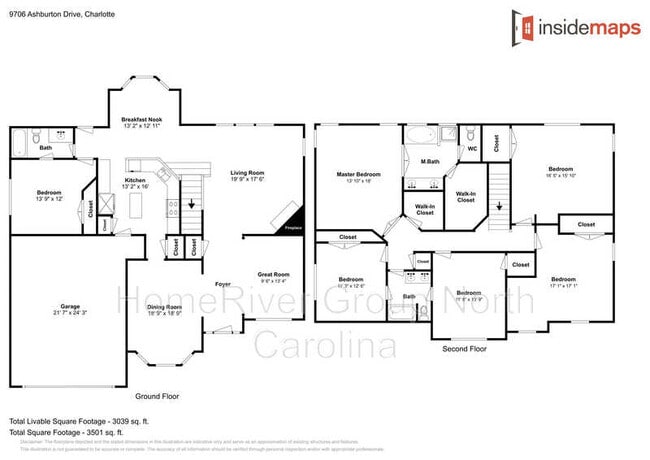Public Elementary School
Apply by visiting our website and review our Application Qualifying Criteria and Pet Guidelines @ FENCED YARD! This 3016 s.f. home has 6 BRs and 3 full baths (one BR on main level that has direct access to full bath.) Wooded lot. Home has formal living room and dining room, large family room with gas fireplace, huge kitchen with stainless steel appliances, center island and breakfast bar, tons of cabinets and countertops, 2 pantries. Upstairs has 5 additional large bedrooms with a Jack and Jill bath connecting two of them. The master suite is huge with trey ceiling and double doors leading to the deluxe bath with dual vanities, separate tub/shower and large closet. Great location in Walden Ridge subdivision close to I-485/W.T.Harris. HomeRiver Group has partnered with Rhino to offer an affordable alternative to upfront cash security deposits. Approved residents can choose between paying a security deposit equal to one (1) months rent OR purchase a deposit replacement policy with Rhino at a fraction of the upfront cost. For more information, visit Pets Accepted (Up to 3) on a case by case basis with approval and payment of applicable fees. $300 non-refundable pet fee per pet, $25 mo/rent and pet screening fee per pet prior to move-in. Breed restrictions apply. To review our Application Qualifying Criteria and Pet Guidelines prior to applying, please see Tenant Criteria on our website at Raising Awareness - HomeRiver Group does not advertise properties on Craigslist, Facebook Marketplace, LetGo or other classified advertising websites. If you believe one of our properties has been listed on these sites by a scammer, please notify the listing agent. Available Now. Apply by visiting our website and review our Application Qualifying Criteria and Pet Guidelines @ *All info/data contained herein is deemed to be accurate but its not warranted.* $75 application fee/adult, a $150 admin fee due at move-in. Tenants are responsible for utilities, yard care, and renters insurance. $15/month HVAC Filter fee. $300 non-refundable per pet fee, $25 per pet monthly rent.
9706 Ashburton Dr is located in Charlotte, North Carolina in the 28216 zip code.


















































