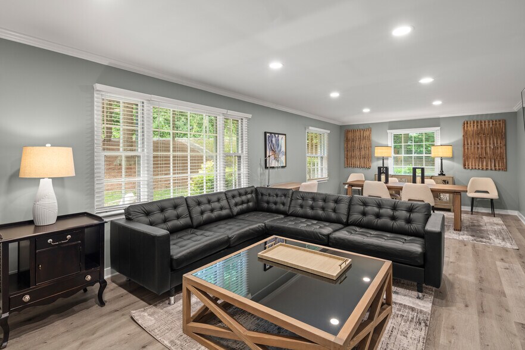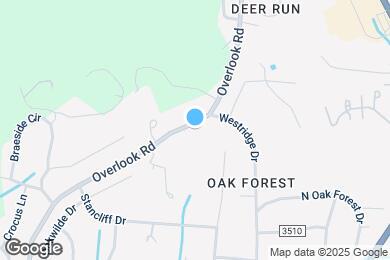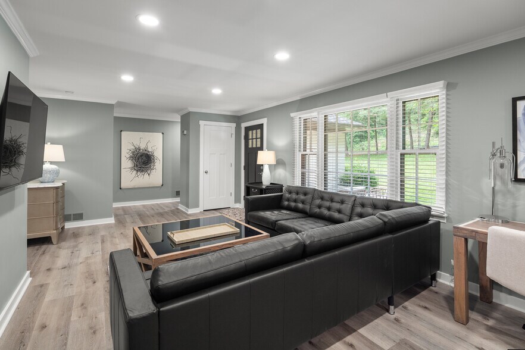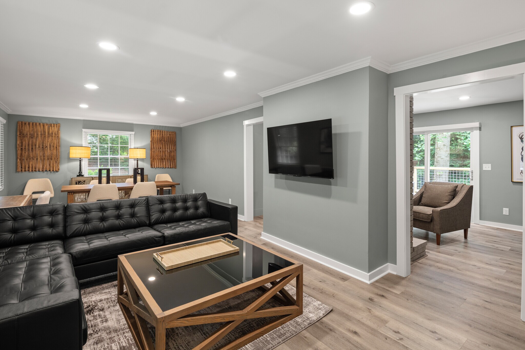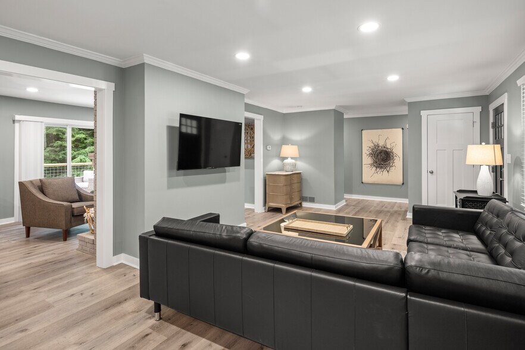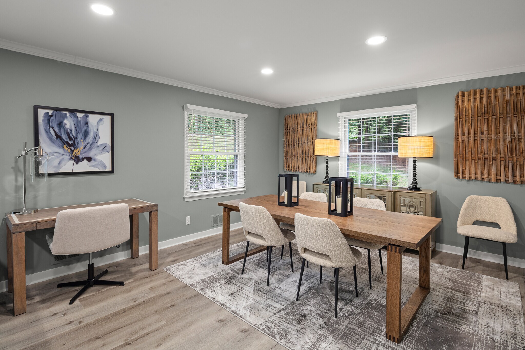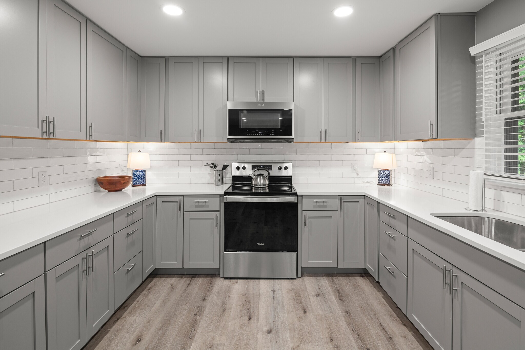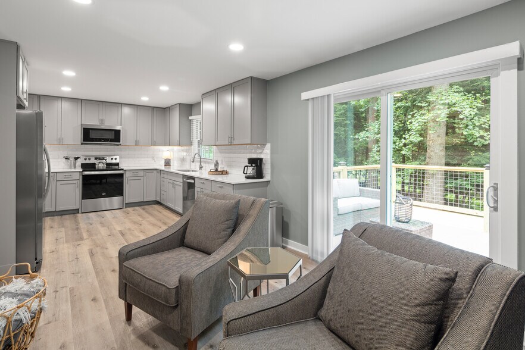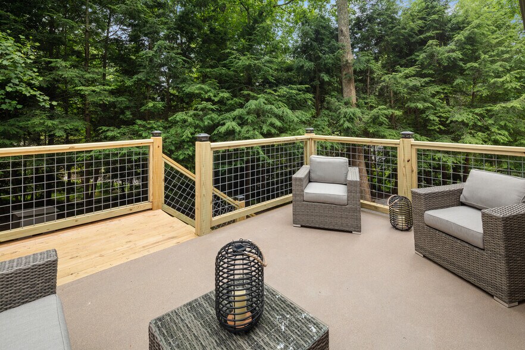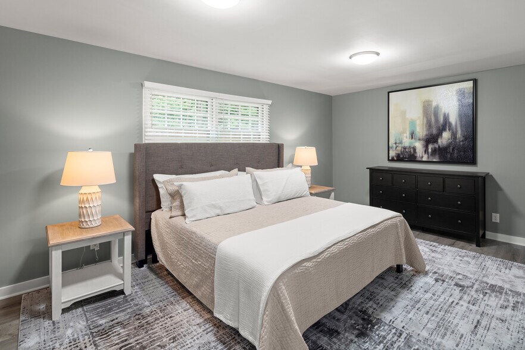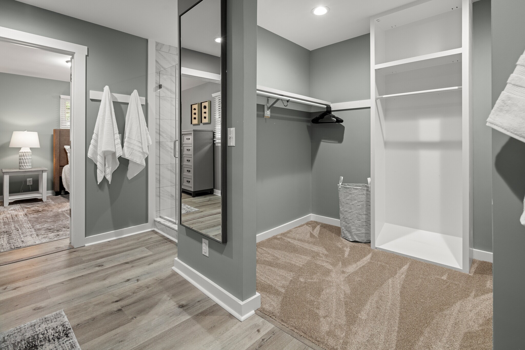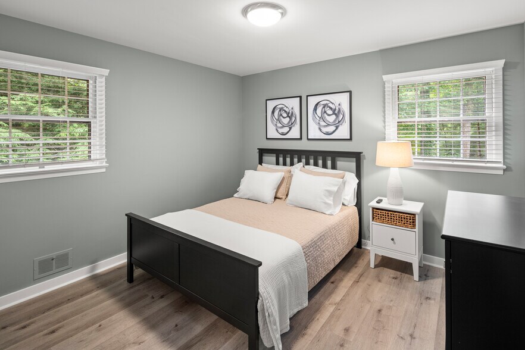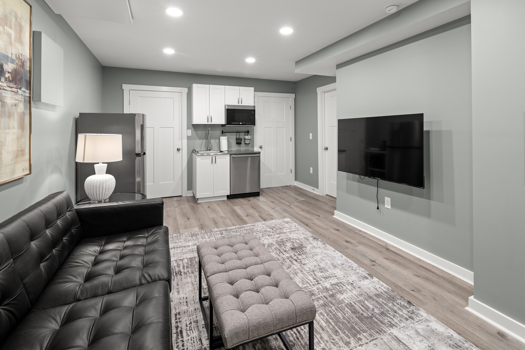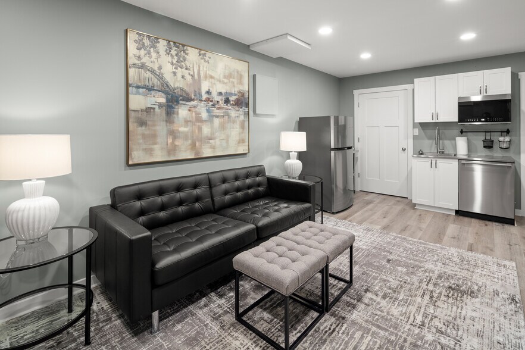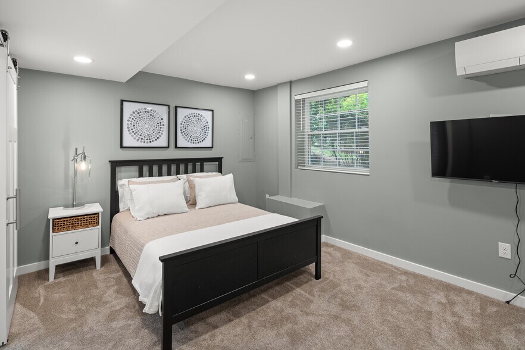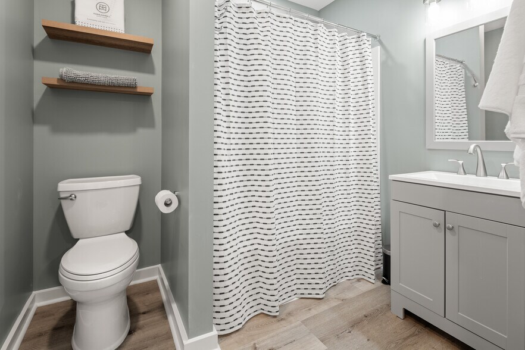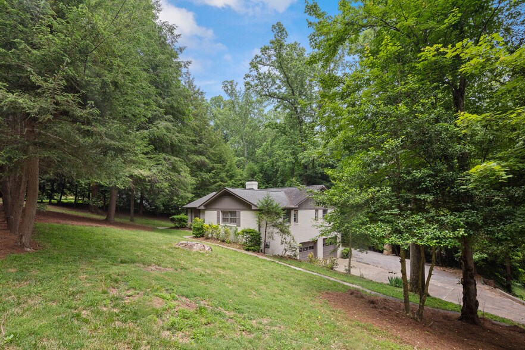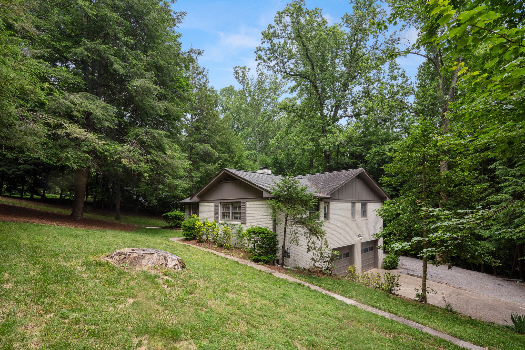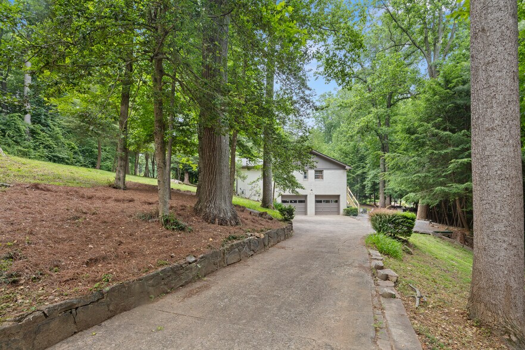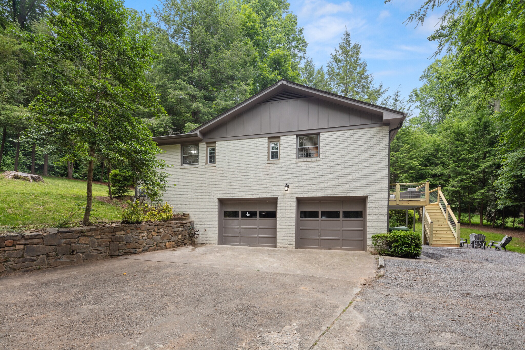Public Elementary School
Price Reduction!!! Available 1-15-26 -- Fully Furnished, All Utilities Included, Leases Available from 30 day stays to 16 months, Small Dog Considered. 116 Overlook Rd Asheville, NC 28803 $3,800 - 3 Bedroom 3 Bathroom House - Price Reduction! $3,800/mo 3 beds | 3.0 baths | 2400 sq. ft. If This Listing Is Up It Is Still Available!!!! FURNISHED – 30 DAY MINIMUM LEASE Welcome to your perfect mountain sanctuary! This beautifully remodeled 3 bedroom, 3 bathroom, 2,400 sq. ft. townhouse offers the ideal blend of elegance, comfort, and convenience. Available for flexible lease terms from 1 month up to 12 months, this fully furnished home is ready for you to move right in and start enjoying the serenity of mountain living. From the moment you enter, you’ll notice the thoughtful design and refined details that make this home special. The expansive master suite offers a regal king bed and an oversized bathroom and walk-in closet — spacious enough to feel like a private retreat of its own. The master shower provides a spa-like experience, making your daily routine feel indulgent and relaxing. The gourmet kitchen is a chef’s dream, boasting ample cabinet and counter space, gleaming granite surfaces, and brand-new appliances. Whether you’re preparing a simple meal or entertaining guests, this kitchen combines beauty and functionality with ease. The open-concept living area features an ornamental fireplace that adds warmth and character, making it the perfect space to gather and unwind. Downstairs, a private apartment-style suite provides its own living room, full kitchen, bedroom, and bathroom — perfect for guests, extended family, or a private work-from-home setup. Enjoy the peaceful surroundings from the large front and back porches, both designed for quiet mornings or evening relaxation. The backyard firepit creates an inviting atmosphere for cozy nights under the stars, whether you’re roasting marshmallows or simply enjoying the mountain air. Practical amenities include a two-car garage, additional exterior parking, garage storage for added convenience, and in-unit laundry... Day-to-day living couldn’t be easier. This property’s location is second to none — nestled in a tranquil, tree-lined neighborhood within a highly rated school district, and only minutes from key destinations: 13 minutes to Mission Hospital, 20 minutes to Pardee Hospital, 8 minutes to Asheville Regional Airport, and 13 minutes to Asheville Outlets. Remodeled in June 2023, every detail has been updated for modern comfort and lasting quality. All utilities and Wi-Fi are included, so you can enjoy a truly hassle-free stay. Lease Details: Available for new lease beginning January 15, 2026 30-day minimum stay, up to 12 months (flexible) Pets considered - Small Dogs Only W Maximum Of Two Security deposit: $3,800 for a 12-month lease (shorter terms adjusted accordingly) Showings are offered 7 days a week from 8:00 AM – 7:00 PM on a first-come, first-served basis. Please include your preferred date and time with your initial inquiry. If these hours don’t work, we’re happy to arrange an alternative showing time. Escape the ordinary and embrace the tranquility of mountain living — where every detail has been crafted for comfort, beauty, and ease. Contact us today to schedule your viewing!
116 Overlook Rd is located in Asheville, North Carolina in the 28803 zip code.
