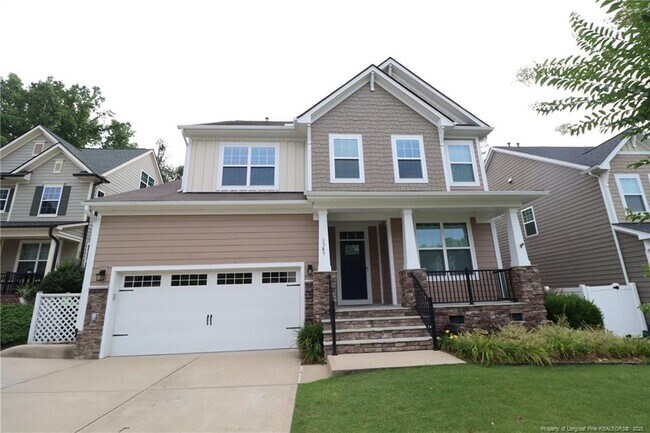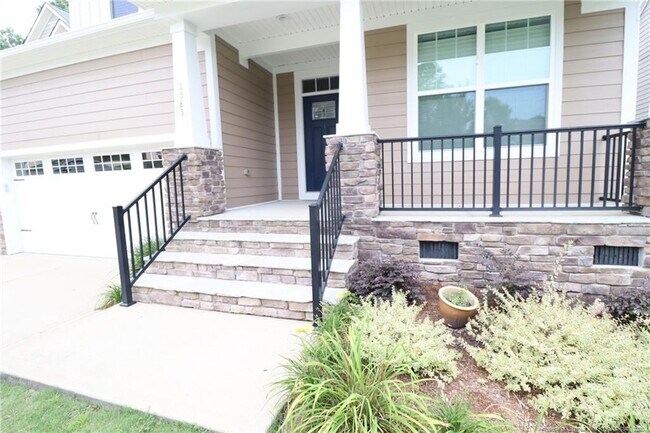Public Elementary School
Take advantage of this rare opportunity to reside in an executive-level home in a sought-after Apex neighborhood minutes from highly-rated schools, parks, greenways, the vibrant and dynamic downtown Apex district and more. An undeniable curb appeal, a rocking chair front porch and a 2 car garage with an over-sized driveway welcomes you home every day. Once inside, you're greeted by a light-filled and open-concept interior showcasing luxury plank floors throughout the living areas. The foyer opens on the right to a perfectly-proportioned dining area with a coffered ceiling treatment, double picture windows, wainscotting and a custom chandelier. Heading straight ahead, you'll pass an exposed staircase and coat closet on your right; next entering an impressive living area anchored by a stunning kitchen. The kitchen is anchored around a massive, curved edge, granite-topped island with a breakfast bar, dishwasher, additional cabinetry and a single deep bowl sink. Additional white cabinetry, acres of granite countertops, a tiled backsplash and a suite of sleek, stainless-steel appliances (including a gas oven) round-out the kitchen experience. Be sure not to miss the walk-in pantry with wooden shelving, as opposed to the all-too-common wire shelving. Adjacent to the kitchen, you'll next enter a perfectly-proportioned breakfast area with picture windows as well as direct access to a screened-in porch with three-season panels (convert from screened to wind-blocking clear panels). The screened-in porch leads out to a truly enormous deck overlooking a private backyard abutting a wooded buffer and leading down to a paver patio. If you're a lover of outdoor living, 1585 Tice Hurst is sure to deliver! Back inside, you'll be drawn towards the family room showcasing recessed LED perimeter lighting, a custom ceiling fan, triple windows and a stone-clad gas log fireplace with a stone mantle. Around the corner, a coveted first floor bedroom with double windows, a double wall closet and a custom light/retractable ceiling fan awaits. Access to a full bathroom is just a few steps away; resulting in an arrangement that works perfectly for use as a guest bathroom, a home office, etc. Take a quick jaunt upstairs, where you'll find 4 more bedrooms as well as a conveniently-located 2nd floor laundry room with cabinetry, a clothes handing rod and washer/dryer provided for resident's use; chores just got a bit more bearable! The primary bedroom must be seen to be believed. It features a coffered ceiling treatment accentuated by recessed LED perimeter lighting, a custom ceiling light with a hidden fan, multiple picture windows, and a design that makes furniture placement a breeze. The renovated bathroom features tiled flooring, double, granite-topped vanities with undermount sinks, a corner bench (with integrated storage bins), a separate water closet and a tiled shower with a bench and glass enclosure. The walk-in closet has been treated to a high-end renovation including custom shelving, drawers, and organization solutions. Bedrooms #3 and #4 are both generously proportioned with spacious closets, while bedroom #5 also includes built-in shelving and cabinetry. All of the secondary bedrooms enjoy easy access to a full hall bathroom with a granite-topped vanity, tiled flooring and a tub/shower with a glass door. Before wrapping-up your tour, be sure to visit the top floor bonus room that offers that additional space we always seem to be in need of! This space includes a walk-in closet, separate HVAC controls, a built-in desk with shelving and drawers and a design that allows it to be utilized in a myriad of different fashions. Enjoy the privacy and outdoor living space that can only be found with a single family home without the sweat and hassle of yard work every weekend! Rent includes year-round, turnkey lawn and landscaping maintenance
1585 Tice Hurst Ln is located in Apex, North Carolina in the 27502 zip code.


















































