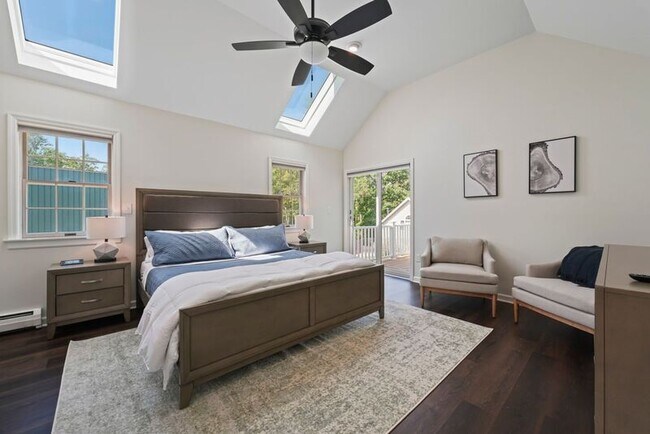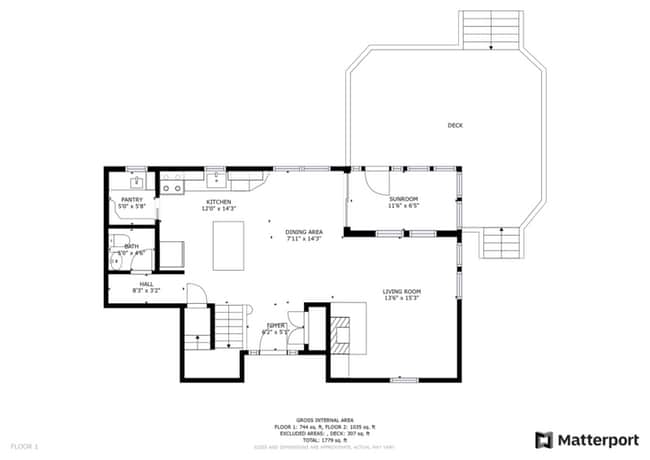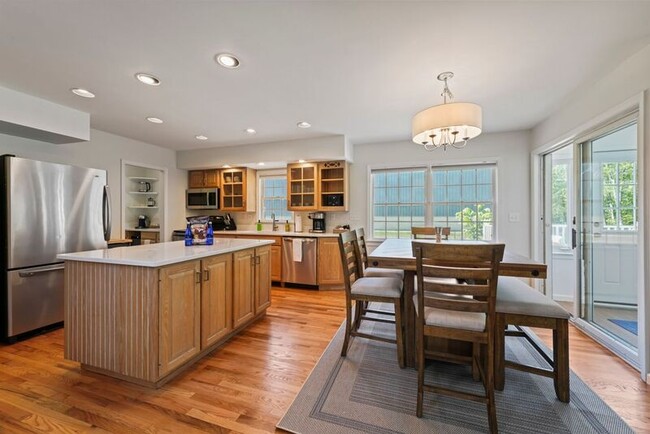Public Elementary School
Feel right at home in this large homey 3 bed/ 2.5 bath, 1800ft² townhouse nestled on a quiet property at the north end Saratoga Lake. This Saratoga Stay by Green Springs is freshly updated featuring a King Master Ensuite with private balcony, fully fenced in back yard, wine fridge and accouterments for a variety of morning or evening beverage aficionados. Rooms are open, spacious and cheerily filled with loads of natural light thanks to vaulted ceilings, skylights and walls of windows. Amenities perfect for enjoying a peaceful getaway or a long stay that feels just like home. Walk to the lake for a beautiful sunset. Cozy up by the wood burning fire pit. ? King, Queen beds, Twin over Full bunk ? Fully outfitted kitchen with Butler’s pantry ? Towels/linens provided ? Work from home space ? Furnished Master bedroom Balcony ? Furnished deck and sunroom! ? In Unit Laundry ? Off street Parking ? NONsmokers Strictly! ? 4 Person Occupancy Limit Lease Lengths Available: 6, 9 or 12 months ANIMALS: Animal friendly - max 2 =50lb total animals weight limit NEIGHBORHOOD: Located on privately owned property accompanied by three other units occupied by other residents. The property is off a road that wraps around Saratoga Lake at one end and connects with Union Avenue (Saratoga Race Course road) dropping you right into downtown Saratoga at the other end. Saratoga Lake views and boat launch are within a brief walking distance. Though we’ve never heard it or ever received any feedback about disruption, note there is a nearby firehouse across the way yielding potential for related audible noise. Complimentary earplugs available to accommodate guest preference. LAYOUT: From the driveway through the front door finds you in a wide open entry way with views up the stairway, left down the hall to the half bath, right into the living room or straight ahead to the open dining/kitchen. Through the dining room and out the sliding glass door brings you through the 4 season sun room and out onto the large private deck. Just above the deck sits the Master Ensuite’s second floor private balcony, the 3 second floor bedrooms, 2 full bathrooms and laundry room. KITCHEN/ DINING: Enjoy meal time memories with friends and family in the dining space for six that conveniently flows right from the large kitchen island prep area over into the living room outfitted with a huge sectional for one wide open social experience. ? Coffee Pot, French Press, Nespresso Machine, and electric Kettle ? Wine fridge, decanter, electric wine opener, wide selection of adult beverage glasses ? Stainless Steel dishwasher, microwave, oven and refrigerator ? Blender, toaster etc small appliances 3 BEDS/ 2.5 BATHS: First floor 1/2 bath sits just down the hall from the kitchen. At the top of the stairs, the King Master Ensuite has vaulted ceilings, skylights, ceiling fan, cozy seating area, desk with comfortable work from home space, and a large gorgeous full ensuite bathroom with large modern floor tiles, oversized vanity, full tub/shower and private toilet closet. Down the hall past the laundry room and linen closet is a nice tall dressing mirror, two more bedrooms and a gorgeous brand new full bathroom with another full tub/shower and double vanity perfect for the busy morning buzz. Queen bedroom with dresser and plenty of closet space. Twin over Full Bunk Bed with trundle bedroom also has a dresser and generous closet space. LAUNDRY: The second floor laundry room is equipped with full size washer/dryer appliances, wall fold out ironing board, and iron. RELAXATION: For indoor relaxation you’ll find board games along with Smart TVs powered by free high speed internet, complete with basic cable loaded with streaming services apps ready for personal login access in the living room and all bedrooms. A papazan chair in the sunroom greats the afternoon napper, the avid reader, or the early morning coffee drinker with its cozy call for serene relaxation. Yoga mats available in the sunroom for a good stretch before a walk to explore Saratoga Lake. OUTDOORS: The fully fenced large back yard space is shared with one other property unit who may have a screened and permitted pet. A large private back deck is arranged with comfortable cushioned chairs, complete with outdoor grill and corn hole. Enjoy the second floor master EnSite's private furnished balcony. A cozy wood burning fire pit with Adirondack seating is available for property shared use as well! Enjoy a beautiful evening relaxing by the fire with s’mores and let the world melt away. ACCESS: This is a multi unit property. Each individual unit has its own private secure entry. The entire townhome is yours and in no way accessible to any other building occupants. Back yard and fire pit are property shared. PARKING: 2 off street parking spaces available PROXIMITY: ? Taxis/Designated Driver Services/Uber/Lyft – readily available ? Saratoga Race Course 3mi ? Rood & Riddle Equine Hospital 3mi ? Downtown Saratoga Dining/ Shopping 4mi ? Saratoga Hospital 5mi ? Skidmore College 5mi ? SPAC 6mi ? Global Foundries 8mi ? Glens Falls Hospital 21mi ? Amtrak train station ~10 min drive. ? Albany International airport ~30 min drive UTILITIES: Flat- $125 Property Living Fee - Cable and WiFi included! Billed Back Electric and Gas ONE TIIME FEES: $300 cleaning fee $95 Move In Tenancy Standards: Animal Policy: Current Listings: New York State Fair Housing Disclosure as required by law: Amenities: balcony, washer/dryer, off-street parking, full tub/shower, HE a/c and heat, exposed brick fireplace, wine fridge, walk-in pantry, heated sunroom, fenced in yard, abundant storage, large private deck, landscaped grounds/lawn, pet friendly, kitchen island, high speed internet/cable tv, fully furnished, towels/linens stocked, dedicated office space, bike rack, ceiling fan, smoke-free, toaster, queen bed, coffee pot, blender, Fully equipped kitchen, King bed, butler's pantry, electric wine opener, french press, Nespresso Machine
1439 Route 9P B is located in Saratoga Springs, New York in the 12866 zip code.

















































