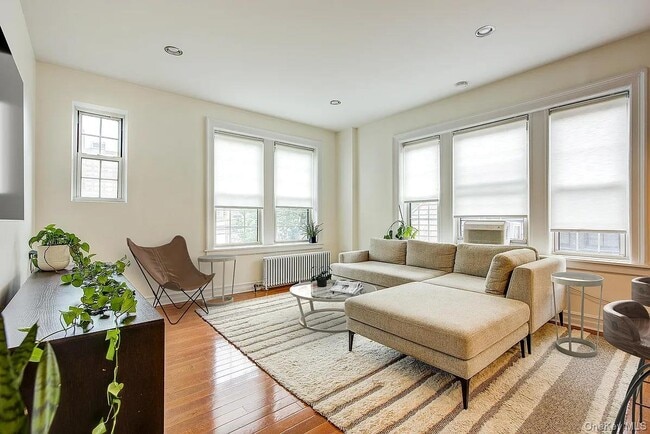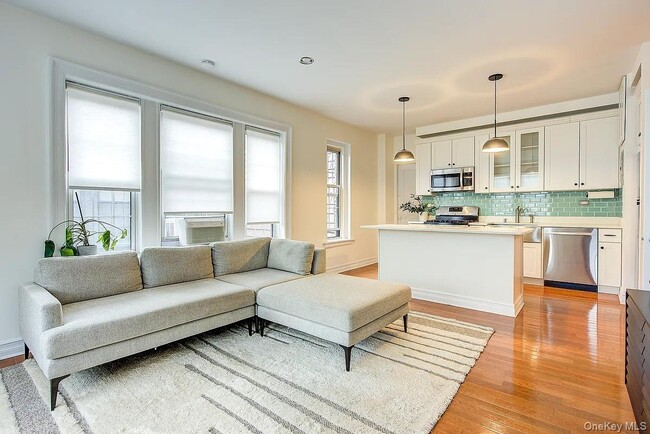THE UNIT: Welcome to #43… a chic,quiet,special and serene,front-facing corner unit w/ a one-of-a-kind floor plan,additional 2nd bath and an ideal layout that offers max function and natural flow. Step inside to a central entry foyer w/ an extra (extra!) deep storage closet as well as a renovated,designer 1/2 bathroom. YES,you can believe it… this unit is the only 1 bed in the building (and perhaps across the Gardens) that has a 2nd bath for guests. Beyond the foyer,is a gorgeous,renovated,open concept kitchen w/ ss appliances,plenty of cabinetry/countertops and an oversized statement island / breakfast bar to formal dine or work from home as it backdrops to a spacious corner living room… that features dual window exposures and plenty of extra square footage to create a secondary area of use. . From the living room,head back thru the foyer to the other side of the apartment where an oversized bedroom awaits w/ it’s very own ensuite bathroom and amazing wall-to-wall,super deep floor-to-ceiling closets w/ interior organization system. The mentioned master bath is windowed,extra roomy w/ an added stand alone storage unit,shower tub combo and oversized vanity w/ additional storage. . Other apartment features include high,9 foot ceilings,a fire door (instead of a fire escape!,) gorgeous hardwood floors,large windows,a sophisticated minimalist designer feel and so much more… . LOCATION/BUILDING: Enjoy the best of city + suburb in a location that simply can not be beat! A beautiful,pre-war,pet-friendly co-op is of the most sought after around and ideally located in the beautiful,historic and private community of FH Gardens. Live-in Super w/ full staff. On-site property manager & office admin. Exceptionally manicured gardens. A beautifully landscaped private park w/ playground + seating for TVA residents only. New camera surveillance/system. Updated intercom system links to resident phone. New laundry room w/ wifi/app capability. Add'l storage options & bike room. Easy parking w/ resident permit only. Neighborhood security patrol. Online resident comm portal. Near absolutely all... i.e. LIRR,express subway/buses,shops,entertainment,the beautiful and enchanting Station Square,WSTC,FH Stadium and more! . OTHER: Board application,approval & interview required. Must allow at least 3-4 weeks from app submission to move-in. Sublet in 1 year terms w/ the option to renew year over year w/ board approval. Heat and hot water included in the monthly rent. Gas,electric and cable are separate. 1 month’s security and 1st month’s rent due at lease signing. Good credit & reserve money is a must. DTI requirement is 28% max. . RENT: $3400/Month Based on information submitted to the MLS GRID as of [see last changed date above]. All data is obtained from various sources and may not have been verified by broker or MLS GRID. Supplied Open House Information is subject to change without notice. All information should be independently reviewed and verified for accuracy. Properties may or may not be listed by the office/agent presenting the information. Some IDX listings have been excluded from this website. Prices displayed on all Sold listings are the Last Known Listing Price and may not be the actual selling price.
6 Burns St is located in Queens, New York in the 11375 zip code.




















