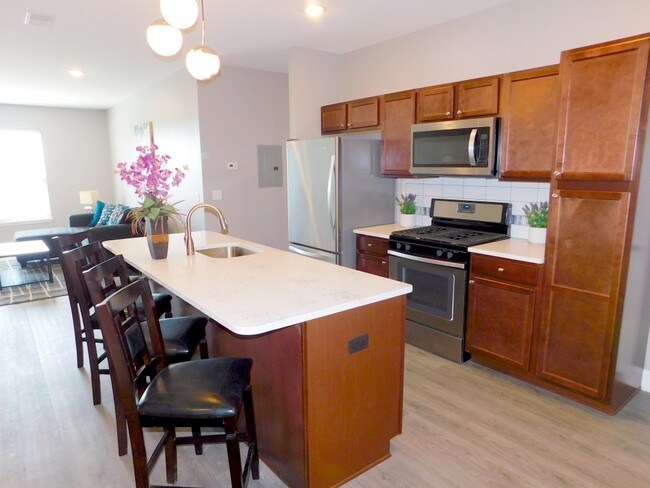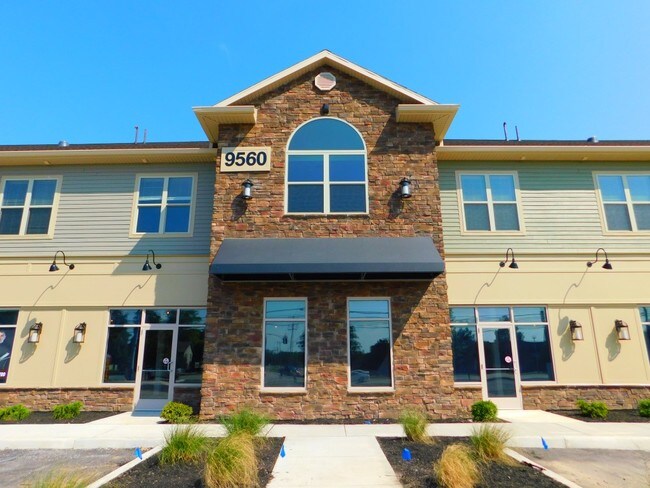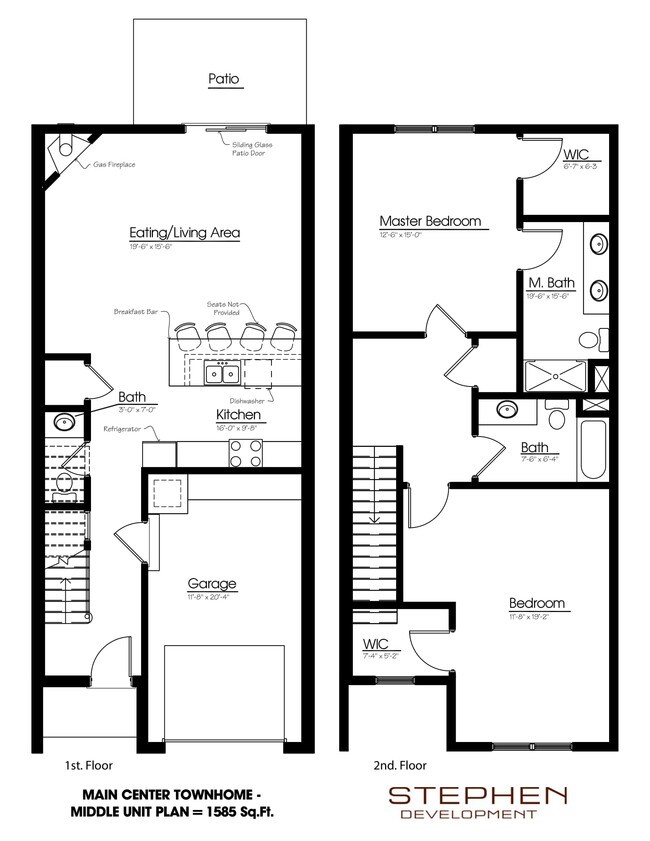Monthly Rent
No Availability
Beds
1 - 2
Baths
1 - 2
1 Bed, 1 Bath
1000 Avg Sq Ft
No Availability
1 Bed, 1½ Baths
1030 Avg Sq Ft
No Availability
2 Beds, 1½ Baths
1405 Avg Sq Ft
No Availability
2 Beds, 2 Baths
1458 Avg Sq Ft
No Availability
* Price shown is base rent. Excludes user-selected optional fees and variable or usage-based fees and required charges due at or prior to move-in or at move-out. View Fees and Policies for details. Price, availability, fees, and any applicable rent special are subject to change without notice.
Note: Price and availability subject to change without notice.
Note: Based on community-supplied data and independent market research. Subject to change without notice.
Expenses
Recurring
- $15
Cat Rent:
- $25
Dog Rent:
One-Time
- $20
Application Fee Per Applicant:
- $150
Cat Fee:
- $250
Dog Fee:
Utilities Included
- Water
- Trash Removal
- Sewer
- Air Conditioning
About Main Center Of Clarence
This Newly Built Apartment and Townhome complex offers high end luxury apartments and townhomes.
Those 2 BR- 2 Bathroom upper apartment above a commercial space as a secure access and intercom to provide access conviently from your unit to guests. The main living spaces have durable luxury vinyl tile planks resembling warmth of wood plank flooring with out the maintenance fussiness. The kitchen comes well-appointed with upgraded modern contemporary finishes, stainless steel appliances, classic quartz counter tops and on point white backsplash with modern mix of accent glass to round out this modern contemporary unit. The unit has tow bedrooms both with on-suite bathrooms featuring dual sinks and oversized ceramic tile and quartz counters, one has a tiled walk in shower and the second has a tub shower unit. The bedrooms are carpeted with plenty of natural lighting and large walk in closets. This unit also features a spiral staircase which leads to a large loft area overlooking the main living area perfect for a guest space or office. The unit has full size washer and dryer and includes ample parking and a dedicated one car garage.
There is two sizes is of the Townhomes. Smaller ones start at 1200sq and larger ones are a 1,575sq foot . They feature 2 BR- 2 or 2.5 Bath , one or two story style town home with private entrance and attached one car garage. The main living spaces have durable luxury vinyl tile planks resembling warmth of wood plank flooring with out the maintenance fussiness and built in corner fireplace and walk out private patio area. The kitchen comes well-appointed with upgraded modern contemporary finishes, stainless steel appliances, classic quartz counter tops and on point white backsplash with modern mix of accent glass to round out this modern contemporary unit. The unit has two bedrooms each with on-suite bathrooms with oversized ceramic tile and quartz counters and dual sinks; the master offers a tiled walk in shower and the second bath offers a tub/shower combo unit leading to a large walk-in closet. The bed rooms are carpeted and with plenty of natural lighting. The unit has full size washer and dryer and is ADA adaptable.
Main Center Of Clarence is located in
Clarence, New York
in the 14031 zip code.
This townhomes community was built in 2019 and has 2 stories with 24 units.
Special Features
- Https://My.Matterport.Com/Show/?M=DoctAD
- Https://My.Matterport.Com/Show/?M=ZiD3tD
- Oversized Closets
Floorplan Amenities
- Washer/Dryer
- Air Conditioning
- Heating
- Ceiling Fans
- Smoke Free
- Cable Ready
- Storage Space
- Double Vanities
- Tub/Shower
- Fireplace
- Intercom
- Sprinkler System
- Dishwasher
- Ice Maker
- Granite Countertops
- Stainless Steel Appliances
- Island Kitchen
- Eat-in Kitchen
- Kitchen
- Microwave
- Oven
- Range
- Refrigerator
- Freezer
- Carpet
- Tile Floors
- Vinyl Flooring
- Dining Room
- Family Room
- Office
- Recreation Room
- Vaulted Ceiling
- Skylights
- Walk-In Closets
- Linen Closet
- Loft Layout
- Large Bedrooms
- Balcony
- Patio
- Yard
- Lawn
Pet Policy
Dogs Allowed
- $25 Monthly Pet Rent
- $250 Fee
- 50 lb Weight Limit
- 1 Pet Limit
Cats Allowed
- $15 Monthly Pet Rent
- $150 Fee
- 25 lb Weight Limit
- 1 Pet Limit
Airport
-
Buffalo Niagara International
Drive:
12 min
6.3 mi
Commuter Rail
-
Buffalo Depew Station
Drive:
17 min
9.0 mi
-
Buffalo (Depew)
Drive:
17 min
9.1 mi
-
Buffalo (Exchange)
Drive:
26 min
16.9 mi
Transit / Subway
-
University
Drive:
18 min
10.0 mi
Universities
-
Drive:
9 min
5.2 mi
-
Drive:
14 min
8.3 mi
-
Drive:
18 min
10.1 mi
-
Drive:
18 min
10.6 mi
Parks & Recreation
-
Reinstein Woods Environmental Education Center
Drive:
19 min
9.4 mi
Shopping Centers & Malls
-
Drive:
3 min
1.9 mi
-
Drive:
3 min
2.2 mi
-
Drive:
5 min
2.9 mi
Schools
Public Elementary School
596 Students
(716) 685-5800
Grades PK-2
Public Elementary School
473 Students
(716) 407-9275
Grades K-5
Public Middle School
972 Students
(716) 407-9200
Grades 6-8
Public High School
1,284 Students
(716) 407-9020
Grades 9-12
Private Elementary, Middle & High School
176 Students
(716) 783-3263
Grades PK-12
Private Elementary & Middle School
218 Students
(716) 633-7441
Grades PK-8
Similar Nearby Apartments with Available Units
-
= This Property
-
= Similar Nearby Apartments
Walk Score® measures the walkability of any address. Transit Score® measures access to public transit. Bike Score® measures the bikeability of any address.
Learn How It Works
Detailed Scores
Other Available Apartments
Popular Searches
Clarence Apartments for Rent in Your Budget











