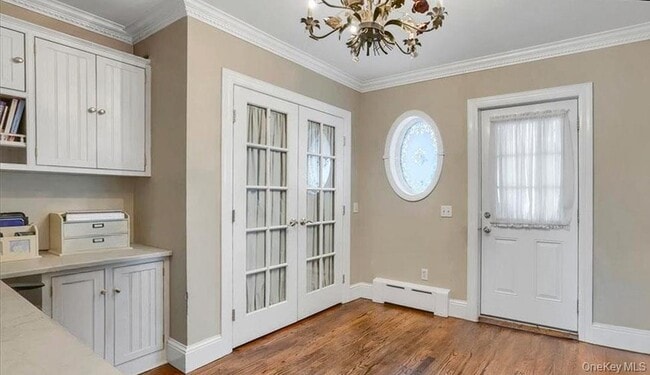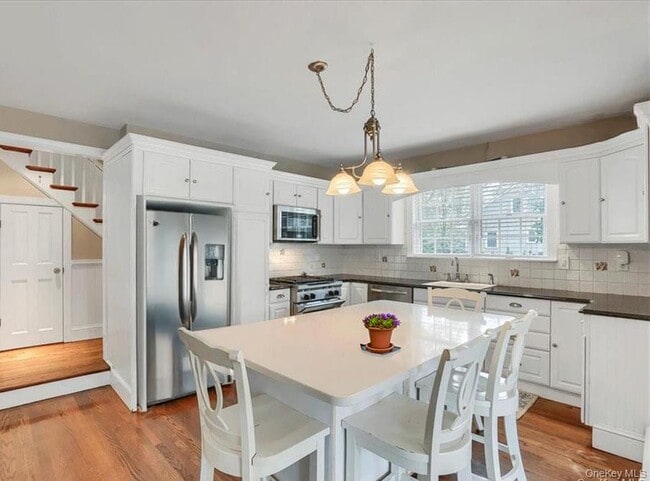Monthly Rent
$9,000
Beds
4
Baths
2.5
4 Beds
4 BR
2½ Baths
2½ BA
* Price shown is base rent. Excludes user-selected optional fees and variable or usage-based fees and required charges due at or prior to move-in or at move-out. View Fees and Policies for details. Price, availability, fees, and any applicable rent special are subject to change without notice.
Note: Prices and availability subject to change without notice.
Lease Terms
Contact office for Lease Terms
About 47 Hathaway Rd
Welcome to this extraordinary residence,masterfully designed 4 bedroom center staircase Colonial. The living room showcases a dramatic ceiling with exposed beams and a striking fireplace. The chef kitchen opening up to formal dining room into a sun-drenched solarium with expansive windows,features a gorgeous stone gas fireplace—perfect for entertaining and year-round enjoyment. Step outside to a wrap-around deck on the main level,seamlessly connected by elegant French doors to a patio with a hot tub. The upstairs,features a huge master complete with ensuite and custom walk in closet. 3 additional and quite ample queen sized bedrooms finish the 2nd floor with a bonus fifth bedroom that offers serene views from an awesome covered porch,complete with a gas fireplace. All modern edge finishes and fixtures truly make this a spectacular place to call home. Ideally located near major parkways,public transportation,and the vibrant nearby village.
Based on information submitted to the MLS GRID as of [see last changed date above]. All data is obtained from various sources and may not have been verified by broker or MLS GRID. Supplied Open House Information is subject to change without notice. All information should be independently reviewed and verified for accuracy. Properties may or may not be listed by the office/agent presenting the information. Some IDX listings have been excluded from this website. Prices displayed on all Sold listings are the Last Known Listing Price and may not be the actual selling price.
47 Hathaway Rd is located in
Bronxville, New York
in the 10708 zip code.
Floorplan Amenities
- Air Conditioning
- Smoke Free
Airport
-
LaGuardia
Drive:
27 min
15.2 mi
-
Westchester County
Drive:
23 min
15.6 mi
Commuter Rail
-
Pelham Station
Drive:
5 min
1.9 mi
-
Mount Vernon East Station
Drive:
5 min
2.2 mi
-
Bronxville Station
Drive:
5 min
2.2 mi
-
Tuckahoe Station
Drive:
4 min
2.2 mi
-
Fleetwood Station
Drive:
5 min
2.7 mi
Transit / Subway
-
Wakefield-241 Street
Drive:
6 min
3.3 mi
-
Nereid Avenue
Drive:
7 min
3.7 mi
-
Eastchester-Dyre Ave
Drive:
6 min
3.7 mi
-
233 Street
Drive:
7 min
4.1 mi
-
Baychester Avenue
Drive:
8 min
4.5 mi
Universities
-
Drive:
5 min
1.8 mi
-
Drive:
6 min
3.0 mi
-
Drive:
7 min
3.1 mi
-
Drive:
9 min
3.7 mi
Parks & Recreation
-
Davenport Neck Bird Sanctuary
Drive:
8 min
3.7 mi
-
Ward Acres
Drive:
8 min
3.8 mi
-
Seton Falls Park
Drive:
8 min
4.1 mi
-
Sheldrake Environmental Center
Drive:
11 min
4.2 mi
-
Bartow-Pell Woods
Drive:
10 min
5.8 mi
Shopping Centers & Malls
-
Drive:
4 min
2.3 mi
-
Drive:
6 min
2.9 mi
-
Drive:
6 min
2.9 mi
Schools
Public Elementary School
528 Students
(914) 337-5376
Grades K-5
Public Elementary & Middle School
322 Students
(914) 665-5060
Grades PK-8
Public Middle School
278 Students
(914) 337-5376
Grades 6-8
Public High School
292 Students
(914) 337-5376
Grades 9-12
Private Elementary & Middle School
(914) 668-8786
Grades PK-7
Private Elementary & Middle School
317 Students
(914) 337-3202
Grades PK-8
Private Middle & High School
169 Students
(914) 699-7090
Grades 7-12
Similar Nearby Apartments with Available Units
-
= This Property
-
= Similar Nearby Apartments
Walk Score® measures the walkability of any address. Transit Score® measures access to public transit. Bike Score® measures the bikeability of any address.
Learn How It Works
Detailed Scores
Other Available Apartments
















