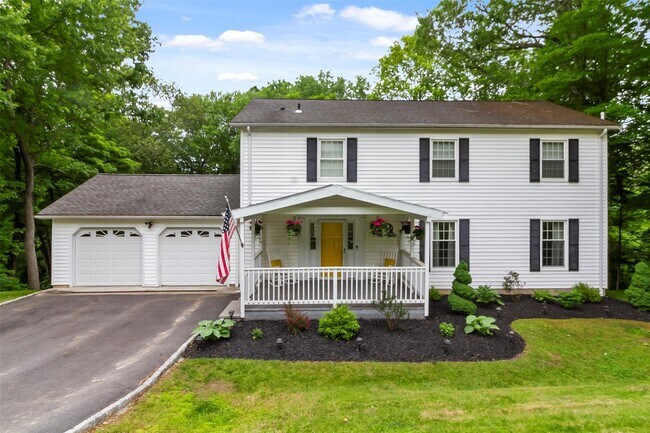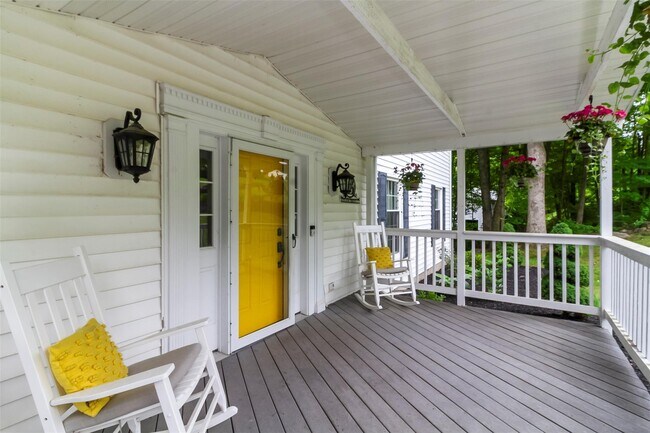Monthly Rent
$6,000
Beds
3
Baths
2.5
3 Beds
3 BR
2½ Baths
2½ BA
$6,000
3,438 Sq Ft
Available Now
* Price shown is base rent. Excludes user-selected optional fees and variable or usage-based fees and required charges due at or prior to move-in or at move-out. View Fees and Policies for details. Price, availability, fees, and any applicable rent special are subject to change without notice.
Note: Prices and availability subject to change without notice.
Lease Terms
Contact office for Lease Terms
About 4 Plum Tree Ct
Welcome to this beautifully updated Colonial in the desirable Harvest Ridge community. This spacious and well-maintained home features a dedicated home office,formal dining room,and an open-concept kitchen equipped with stainless steel appliances,granite countertops,an island,and hardwood floors throughout the main level. Easily accessible from both the kitchen and family room,a large,private deck offers the perfect space for outdoor dining,entertaining,or simply relaxing.Enjoy the charm of a covered front porch and the versatility of an incredible finished basement—complete with a built-in bar—ideal for entertaining or as a fun and functional play space for the kids. Conveniently located near shopping,dining,local amenities,scenic trails,and top-rated golf courses,this home offers the perfect balance of comfort and convenience. Schedule your private tour today and discover all that this exceptional rental has to offer.
Based on information submitted to the MLS GRID as of [see last changed date above]. All data is obtained from various sources and may not have been verified by broker or MLS GRID. Supplied Open House Information is subject to change without notice. All information should be independently reviewed and verified for accuracy. Properties may or may not be listed by the office/agent presenting the information. Some IDX listings have been excluded from this website. Prices displayed on all Sold listings are the Last Known Listing Price and may not be the actual selling price.
4 Plum Tree Ct is located in
Brewster Village, New York
in the 10509 zip code.
Commuter Rail
-
Southeast Station
Drive:
11 min
3.9 mi
-
Brewster Station
Drive:
9 min
5.5 mi
-
Patterson Station
Drive:
13 min
8.4 mi
-
Croton Falls Station
Drive:
15 min
9.9 mi
-
Purdy's Station
Drive:
17 min
10.7 mi
Universities
-
Drive:
20 min
11.2 mi
-
Drive:
23 min
14.2 mi
Parks & Recreation
-
Hammond Museum & Japanese Stroll Garden
Drive:
18 min
10.2 mi
-
Chamber of Commerce Park
Drive:
20 min
11.3 mi
-
Danbury Railway Museum
Drive:
21 min
12.9 mi
-
WCSU Planetarium and Observatory
Drive:
22 min
13.3 mi
-
Tarrywile Park & Mansion
Drive:
23 min
13.3 mi
Shopping Centers & Malls
-
Drive:
3 min
1.4 mi
-
Drive:
4 min
2.0 mi
-
Drive:
7 min
3.0 mi
Schools
Public Elementary School
625 Students
(845) 279-4018
Grades 3-5
Public Elementary School
599 Students
(845) 279-2087
Grades K-2
Public Elementary School
390 Students
(203) 797-4744
Grades K-3
Public Middle School
668 Students
(845) 279-3702
Grades 6-8
Public High School
1,035 Students
(845) 279-5051
Grades 9-12
Private Elementary, Middle & High School
(845) 259-8259
Grades PK-12
Similar Nearby Apartments with Available Units
-
= This Property
-
= Similar Nearby Apartments
Walk Score® measures the walkability of any address. Transit Score® measures access to public transit. Bike Score® measures the bikeability of any address.
Learn How It Works
Detailed Scores
Other Available Apartments

























