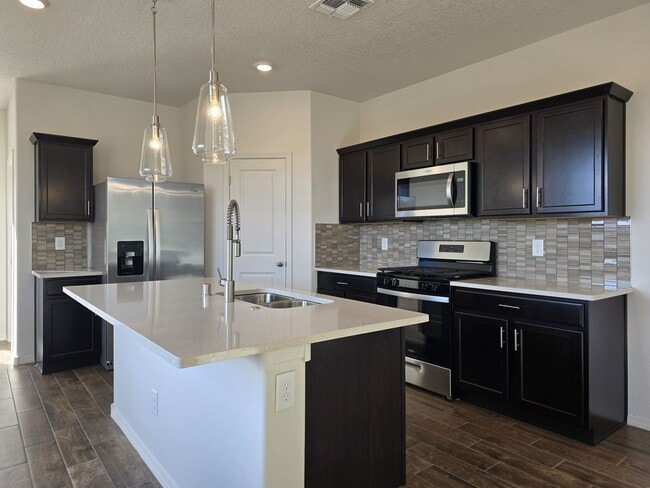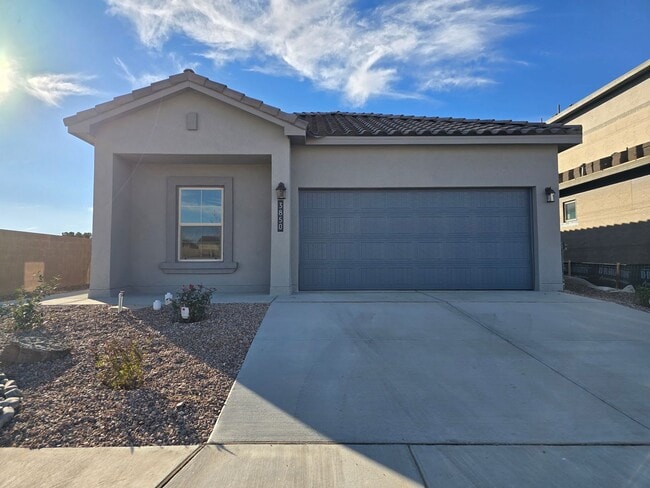Public Elementary & Middle School
**New Construction Special: $1,200.00 off the second month’s rent with a signed 1 year lease** Welcome to a stunning rental opportunity offering the space and luxury of a brand-new build! This expansive 1,602 sq ft home features 4 bedrooms and 2 bathrooms, boasting a sleek, contemporary design and high-end finishes that appeal to the modern tenant. A Chef's Dream Open-Concept Kitchen The heart of the home is the spectacular open-concept living area. The gourmet kitchen is a true standout, showcasing rich, dark wood cabinetry beautifully contrasted by light quartz-style countertops and a stylish glass mosaic tile backsplash. A massive center island provides ample prep space, a large sink with a gooseneck faucet, and extra seating, all illuminated by chic pendant lighting. Stainless steel appliances, including a refrigerator and gas range, complete this exceptional space. The kitchen is finished with durable, wood-look tile flooring that flows into a large walk-in pantry and the utility areas. Bright and Thoughtful Living Spaces The main living room flows seamlessly from the kitchen, offering a spacious, open area perfect for entertaining or relaxing, anchored by soft, plush carpeting. Throughout the home, high ceilings, recessed lighting, and large windows flood the space with natural light. The primary suite is a luxurious retreat. The bedroom is generously sized and features a ceiling fan for comfort. The primary bathroom is exceptionally designed with dual sinks set in a dark vanity, wood-look tile flooring, and a stunning, oversized walk-in shower finished with neutral tiling and a glass enclosure. The huge walk-in closet boasts custom shelving and hanging rods, providing incredible organization. The three additional bedrooms offer plenty of space and privacy, sharing a well-appointed second full bathroom which features a modern dark vanity and a clean, bright tub/shower combination. Excellent Curb Appeal and Convenience The home's exterior features contemporary gray stucco and a tile roof, complemented by a convenient two-car garage. Step out back to a private, walled-in backyard designed for low maintenance with attractive gravel landscaping—perfect for easy outdoor enjoyment. For ultimate convenience, a dedicated laundry room includes a washer and dryer. This home is where modern style meets effortless living. Schedule a private tour today to experience this unparalleled rental opportunity! Brant Goodman, Qualifying Broker Landseer Management: Experience the Difference Rental Fees & Policies Application Fee • $50 per applicant age 18 or older. Move-In Costs • Security deposit equal to one month’s rent • First month’s rent due at lease signing Pet Policy • $250 non-refundable pet administration fee • $50 per month, per pet Utilities • Tenants are responsible for establishing and paying all utilities directly with the utility companies. Renter’s Insurance • Tenants are required to maintain renter’s insurance for the full duration of the lease
3850 Chitalpa is located in Santa Fe, New Mexico in the 87507 zip code.





























