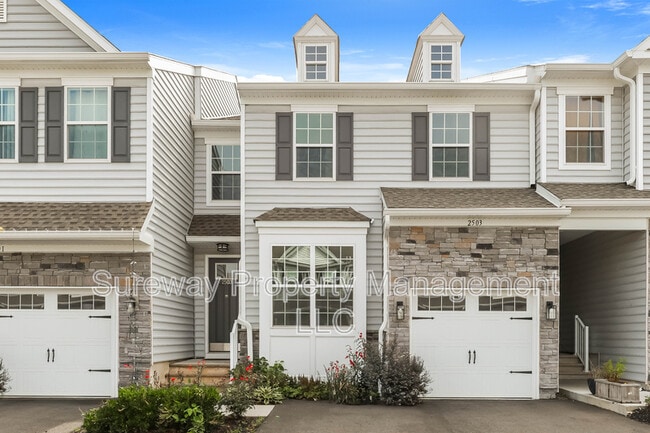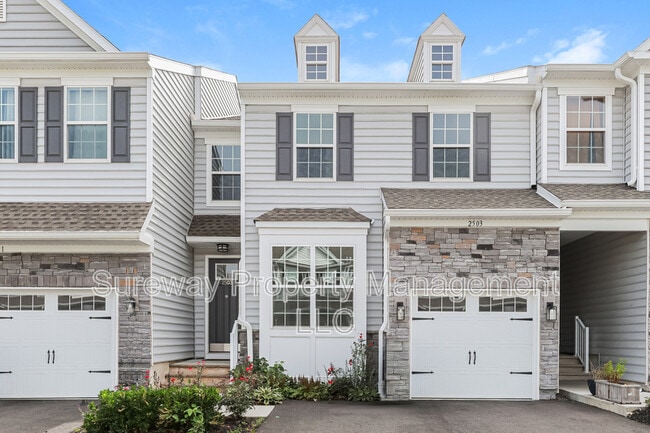Public Elementary School
Welcome to The Villages at Country View—Monroe Township’s desirable townhome community known for its serene surroundings and modern conveniences. This spacious and meticulously maintained 3-level townhouse offers a rare combination of open-concept living and thoughtful design, backing to peaceful open space for added privacy and tranquility. Step inside to 2,200 square feet of living space, plus an additional 800 square feet in the fully finished basement, providing endless possibilities for relaxation and entertaining. The main level features an inviting open floor plan where the living, dining, and kitchen areas flow seamlessly together. A sliding glass door off the kitchen leads to a private deck, the perfect spot for morning coffee or evening gatherings while overlooking the open space. The gourmet kitchen is outfitted with granite countertops, stainless steel appliances, a large pantry, and ample cabinetry, making it ideal for both everyday living and entertaining guests. A highly sought-after feature is the main floor bedroom suite, complete with its own full bathroom—perfect for guests or multigenerational living. Upstairs, the primary bedroom suite is a true retreat, featuring a luxurious en-suite bath and an oversized walk-in closet that will impress with its generous storage capacity. The secondary upstairs bedroom also boasts its own walk-in closet, ensuring everyone has their own space. Convenience continues with an upstairs laundry room equipped with a washer, dryer, and a utility basin sink, making laundry day a breeze. The fully finished basement expands your living area, with a possible 5 BR offering a full bathroom, a dedicated exercise room, and a flexible bonus space that can easily serve as a fourth bedroom, office, or media room. Whether you're looking for a private guest suite or additional recreational space, this basement delivers. Additional features include dual-zoned HVAC for efficient and customizable climate control throughout the home, recessed lighting, and neutral tones that complement any décor style. With a total of approximately 3,000 square feet of finished living space, this home effortlessly combines functionality, comfort, and style in one of Monroe Township's most charming communities.
2503 Charleston Dr is located in Monroe Township, New Jersey in the 08831 zip code.




























