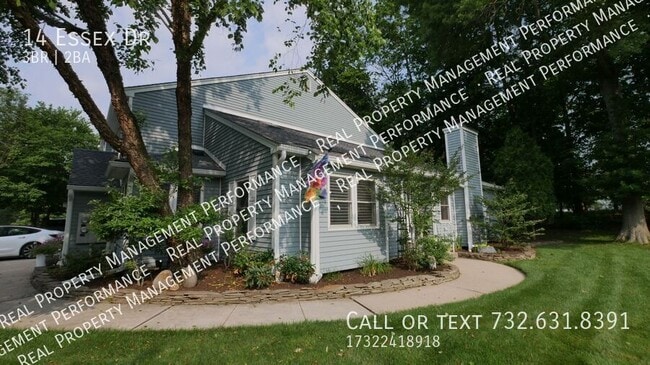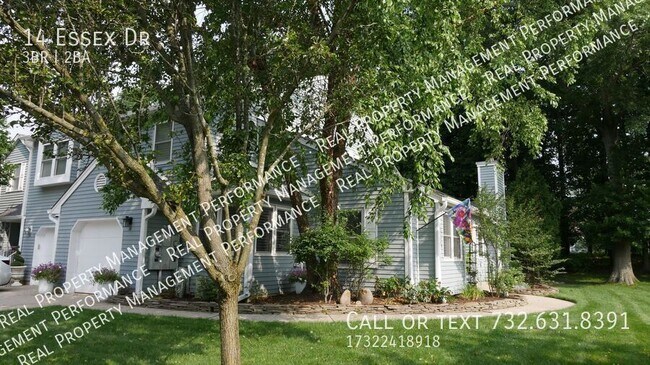Public Elementary School
---- SCHEDULE A SHOWING ONLINE AT: ---- SHOWING INSTRUCTIONS: All showings will be SELF GUIDED SHOWINGS thru "ShowMojo". Please reply to all emails / texts to answer all questions and submit a copy of your driver's license to get cleared to pick a time and date of your choice for viewing the property. There is a ShowMojo lockbox on the front door of the home . You will need to have your precision location turned on on your phone upon arrival, at the time of your visit, so that it will sense your phone being within 10' of the lockbox. Once it knows that it is YOU that is there (bluetooth) it will text you a code number to enter into the lockbox with "OK" to get the keys by sliding the top button to right after green light comes on on right side of box. Be sure to replace key (leave lockbox open until you are ready to put keys back and lock back up). PROPERTY DESCRIPTION: Beautiful End unit in the desirable Little Silver Townhouses development with 3 BR, 2 -1/2 Baths, 1 Car Garage, and Driveway parking. The unit has a beautiful gas fireplace, home is in Grade A condition and ready to move right in. Formal DR and eat-in Kitchen (large with lots of extra cabinets). First floor Master BR suite and 2nd Floor with 2 BR a large loft (office) and a Full Bath. This home has been updated with top level appliances including Washer and Dryer, 3 Door Refrigerator/Freezer with Ice and Water dispenser on the door, 6 Burner Gas Stove & Oven, Microwave, and Dishwasher. The home has extra cabinets in "eat-in" section of kitchen, lots of large closets and storage areas throughout the home. The home is equipped with plantation shutters in DR and Kitchen and Eat in kitchen area, electric motor drive blinds/shades with Master BR blackout shades, walk in closet and beautiful Master Bathroom. Cathedral ceiling in Living room with crystal lighting fixture and french doors to 3 season room (large storage closet) which has sliders to outdoor deck. 2nd Floor has a large open office area with generous sized bedrooms (2), Full Bath with Tub / Shower and fully tiled. There is a large storage area room with skylight and shelves. NOTE: Property is UNFURNISHED photos are for visualization only. ROOM SIZES: 1ST FLOOR: Living Room - 17'3" x 17' Dining Room - 12'8" x 12'6" Kitchen - 9'11" x 8'9" (Porcelain) Kitchen eat-in room - 9'4" x 7'7" Garage - 21'5" x 12'7" extra refrigerator / freezer Laundry / Utilities Rooms - 14'10" x 5'5" with Barn style door between rooms Master BR - 24'4" x 14'11" blackout electric shades, french door entrance to 3 seasons room, Large Walk-in Closet, Beautiful Master Bath with Frameless Shower 3 Season Room - with Large Storage Room, Sliders to Deck - 11'4" x 7'7" 1/2 Bath - 5'5" x 4'7" 2nd FLOOR: BR #2 - 12'3" x 12'6" LVT BR #3 - 16'9" x 14'11" LVT Loft / Den / Office - 15'9" x 12' LVT Full Bath - 10'6" x 5'5" (Porcelain) Fully Tiled Shower/Bath Storage Room - 15'11" x 8'1" with shelves and skylight 1 Dog Or 1 Cat Allowed Blinds Cathedral Ceilings Hoa Fee None Plantation Shutters Shades Skylights Tankless Water Heater
14 Essex Dr is located in Little Silver, New Jersey in the 07739 zip code.























































