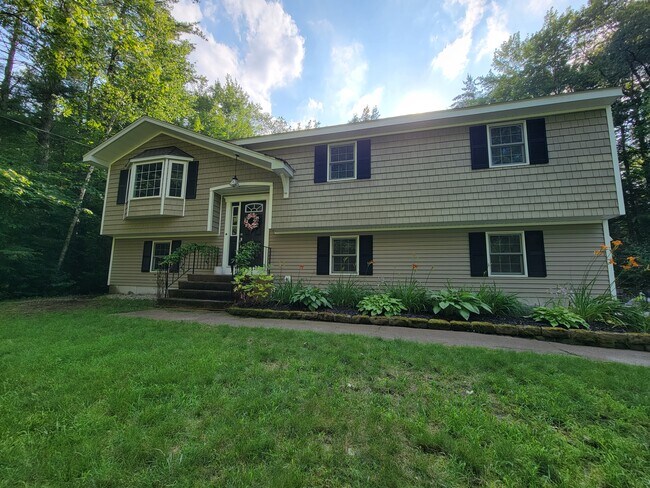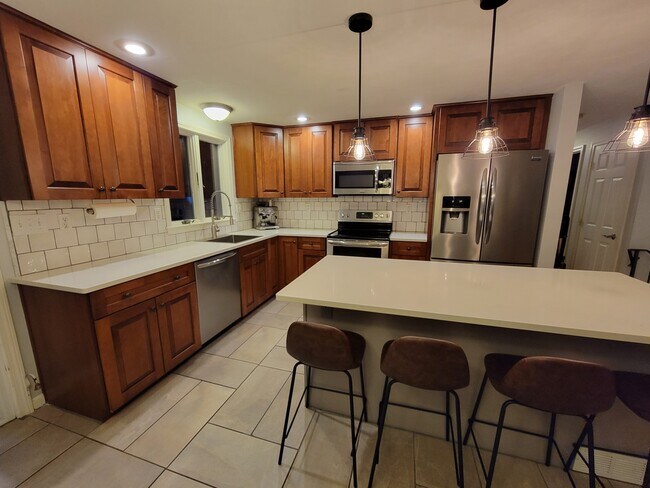Monthly Rent
No Availability
Beds
3
Baths
2
3 Beds, 2 Baths
1720 Avg Sq Ft
No Availability
* Price shown is base rent. Excludes user-selected optional fees and variable or usage-based fees and required charges due at or prior to move-in or at move-out. View Fees and Policies for details. Price, availability, fees, and any applicable rent special are subject to change without notice.
Note: Price and availability subject to change without notice.
Note: Based on community-supplied data and independent market research. Subject to change without notice.
Lease Terms
Contact office for Lease Terms
About 42 Forest Dr
One step inside this charming single-family home and you're sure to fall in love! Open concept kitchen with beautiful maple cabinets, quartzite countertops, and tile backsplash. Stainless steel appliances: refrigerator, dishwasher and stove. Dining area with slider to deck overlooking an open yet private backyard. Outside you will find the oversized patio and custom playground for comfortable late summer nights. Fully finished basement with a lot of storage and closeted laundry space. Washer and dryer included. Approximately 1,700 sq ft with three bedrooms, two baths. Hardwood floors and overhead fans in bedrooms. Two large closets and full bath with soaker tub as well as double vanity located off primary. 2 car garage and more than 1 acre makes this home great for everyone. Large barn for a third covered parking spot or to keep yard equipment. All this in a very convenient location to the highway, shopping, and amenities while on a quiet neighborhood street in Bedford.
Available in time for the school year, starting August 15th. One year lease minimum. No pets, no smoking.
Utilities, snow removal, and yard maintenance not included. First month and security deposit required on move in.
42 Forest Dr is located in
Bedford, New Hampshire
in the 03110 zip code.
Floorplan Amenities
- High Speed Internet Access
- Washer/Dryer
- Heating
- Ceiling Fans
- Smoke Free
- Cable Ready
- Double Vanities
- Tub/Shower
- Fireplace
- Handrails
- Sprinkler System
- Framed Mirrors
- Dishwasher
- Ice Maker
- Stainless Steel Appliances
- Pantry
- Island Kitchen
- Kitchen
- Microwave
- Oven
- Range
- Refrigerator
- Freezer
- Hardwood Floors
- Tile Floors
- Dining Room
- Family Room
- Basement
- Attic
- Bay Window
- Patio
- Deck
- Yard
- Lawn
- Garden
Airport
-
Manchester Boston Regional
Drive:
17 min
6.3 mi
Universities
-
Drive:
14 min
5.9 mi
-
Drive:
15 min
6.3 mi
-
Drive:
23 min
9.5 mi
-
Drive:
28 min
17.0 mi
Parks & Recreation
-
SEE Science Center
Drive:
13 min
5.3 mi
-
Amoskeag Fishways
Drive:
14 min
7.2 mi
-
The Educational Farm
Drive:
15 min
7.5 mi
-
Peabody Mill Environmental Center
Drive:
22 min
9.9 mi
-
Massabesic Audubon Center
Drive:
21 min
11.9 mi
Shopping Centers & Malls
-
Drive:
7 min
2.1 mi
-
Drive:
7 min
2.3 mi
-
Drive:
8 min
2.6 mi
Similar Nearby Apartments with Available Units
-
= This Property
-
= Similar Nearby Apartments
Walk Score® measures the walkability of any address. Transit Score® measures access to public transit. Bike Score® measures the bikeability of any address.
Learn How It Works
Detailed Scores
Other Available Apartments

















