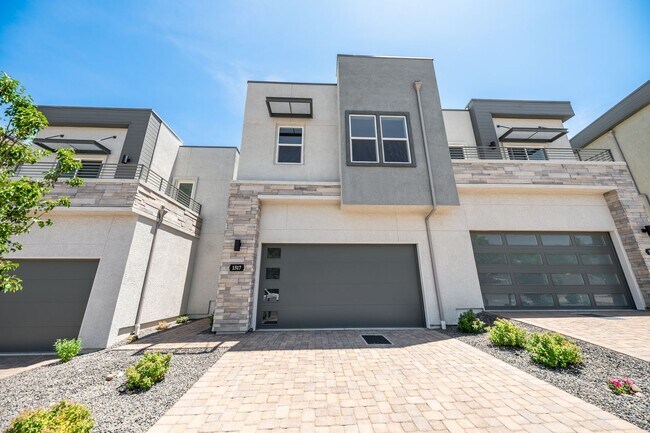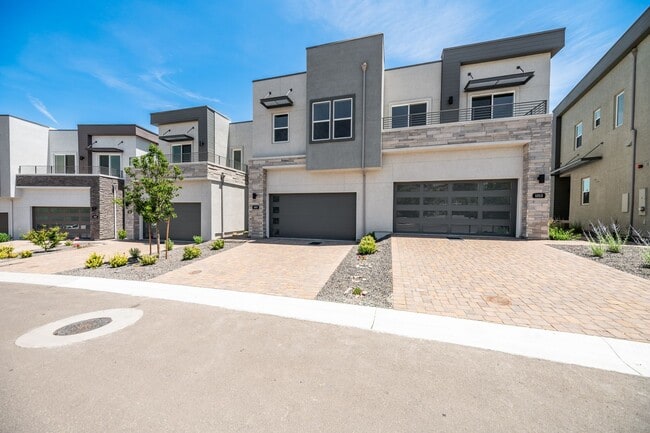Welcome to this BRAND NEW Toll Brothers masterpiece, where sophisticated design meets modern comfort. This luxury home offers an exceptional blend of style, function, and location—everything you’ve been waiting for. Conveniently located within steps of Lakeridge Golf Course. Step inside to a chef’s dream kitchen featuring ceiling-height cabinetry, large pantry, kitchen island, butler’s pantry area, and top-of-the-line JennAir and Kitchenaid stainless steel appliances (including a 36" oversized 6-burner gas range). The open-concept layout flows seamlessly into the dining and living areas, filled with natural light. The main floor also includes a dedicated office/nook area, a half bath, and a balcony off the kitchen—perfect for indoor/outdoor entertaining. The top floor retreat boasts an expansive primary suite with a spa-like bathroom, walk-in shower, dual-sink vanity, and a large walk-in closet. Enjoy your own private balcony with stunning views. Two additional bedrooms each feature their own walk-in closets, and share access to a full bathroom. A large loft and a thoughtfully designed laundry room—complete with a laundry sink, Whirlpool front-load washer and dryer, and a large linen closet—complete the upstairs. The finished basement offers endless possibilities. With a half bath and access to another patio balcony, this space can be used as a LARGE additional bedroom, family room, entertainment room, game room, home gym, office, play room, or multi-generational living. Abundant storage is located throughout all levels of the home. Additional features include: - Heated driveway great for cold winter months - Multiple balconies and patios for year-round enjoyment - Spacious loft and versatile living spaces throughout - Thoughtfully designed storage and closet space on every level - Just minutes from shopping, dining, golf, and entertainment This home is the perfect blend of elegance, comfort, and practicality—designed for today’s lifestyle. Schedule your private tour today and discover what true luxury living means at 1517 Golf Club Drive. Blinds for the home have been ordered and are scheduled to arrive at the beginning of December. RENT & FEES DISCLOSURE Monthly Rent: $4,500.00 Security Deposit: $4,500.00 (may vary based on qualifications; additional deposit required for pets, if applicable) Application Fee: $30 per adult (refunded in full if application is denied) Lease Administration Fee: $95 one-time, due at lease signing Utility & Service Charges In addition to Monthly Rent, TENANT will be charged by Truckee Meadows Water Authority and NV Energy for monthly water, electric, and/or natural gas service (services must be placed in TENANT’S name). TENANT will also be responsible for the following flat-rate utility charges, billed monthly with rent: Trash: $47.91/month Sewer: $59.09/month
Immaculate New Build Just Steps from Laker... is located in Reno, Nevada in the 89519 zip code.




















































