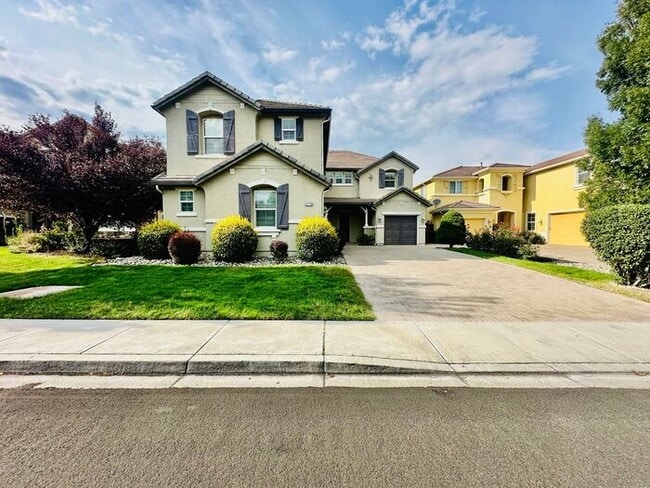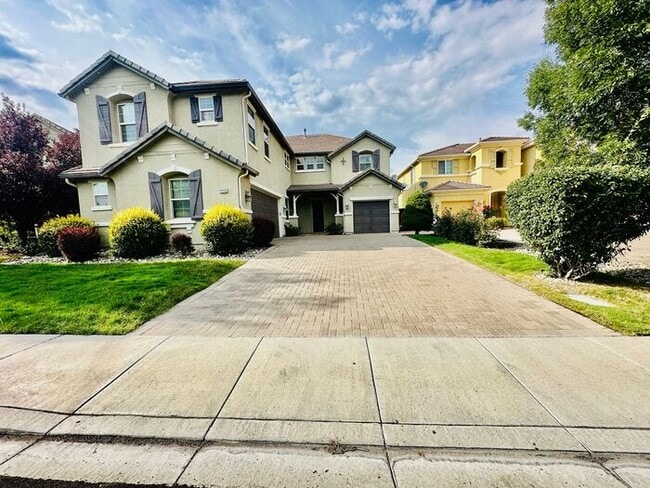4 Bedrooms. 2.5 Bathrooms. 3 Car Garage. Rent $3,200. Deposit $3,190. 3,402sq. ft. Includes fridge, D/W, microwave, W/D, A/C, fireplace, and double pane windows. No cats. 2 dogs of 40 lbs. or under, upon approval, with an additional security deposit of $500 per pet. This fabulous executive-style home that is HIGHLY UPGRADED & SHOWS LIKE BRAND NEW is located in the very desirable community of Damonte Ranch in Southeast Suburban Reno. It all starts with great curb appeal. The floor plan is open with the gourmet kitchen that offers stainless-steel appliances, granite slab countertops with upgraded tile backsplash, loads of cherry wood-stained cabinetry, a large island with breakfast bar, a breakfast nook and a pantry merging as one with the family room that has a tile accented log fireplace plus a slider to the paver stone patio out back. UPGRADES/FEATURES include ceramic tile flooring throughout the downstairs, a dramatic two-story entry, a grand staircase, newer 2-tone paint with a designer color on the walls offset by newer white baseboards throughout, upgraded Hunter Douglas blinds throughout, upgraded LED lighting throughout, a spacious bonus/game/theater room upstairs and soaring high ceilings. The master suite is very spacious with a large master bedroom and a huge master bathroom that has a raised vanity with his and her sinks, upgraded tile countertops, a garden tub, a separate upgraded tile shower plus a walk-in closet. OUT BACK you’ll find a large paver stone patio, a manicured backyard, THE ULTIMATE IN PRIVACY & DRAMATIC VIEWS OF THE SIERRAS. As for location, you are just minutes from the SouthEast Connector, the Shayden Summit Reno Mall, other great shopping, restaurants, Virginia City, Carson City, the Mt. Rose Ski resort and Lake Tahoe while still being just minutes from downtown Reno via the 395 freeway. Landscape care is provided by the owner. The tenant pays G, E, W, T, & S. 1-year lease. Contact us to schedule a showing.
11113 Messina Way is located in Reno, Nevada in the 89521 zip code.





























