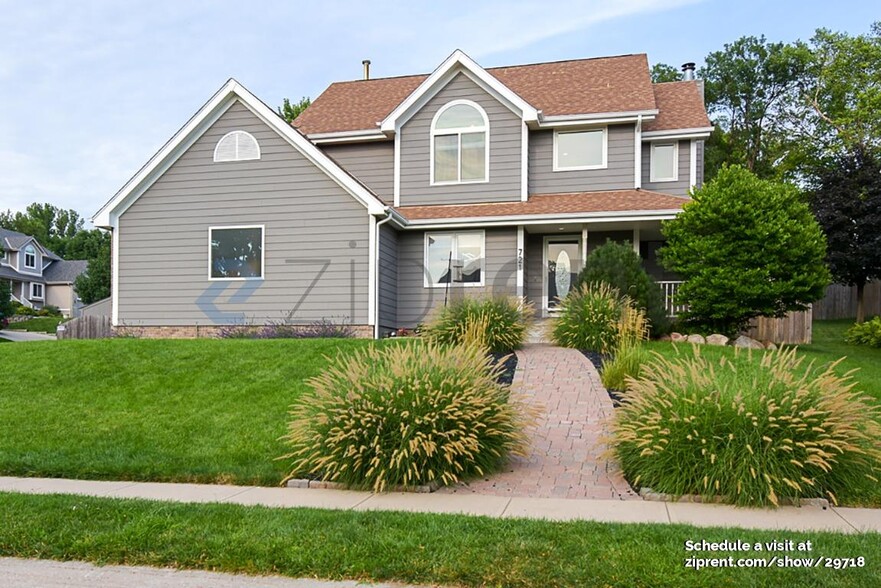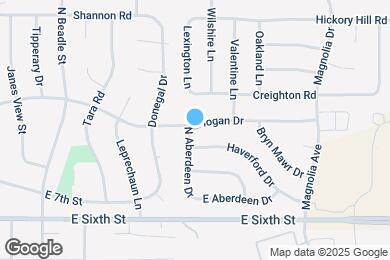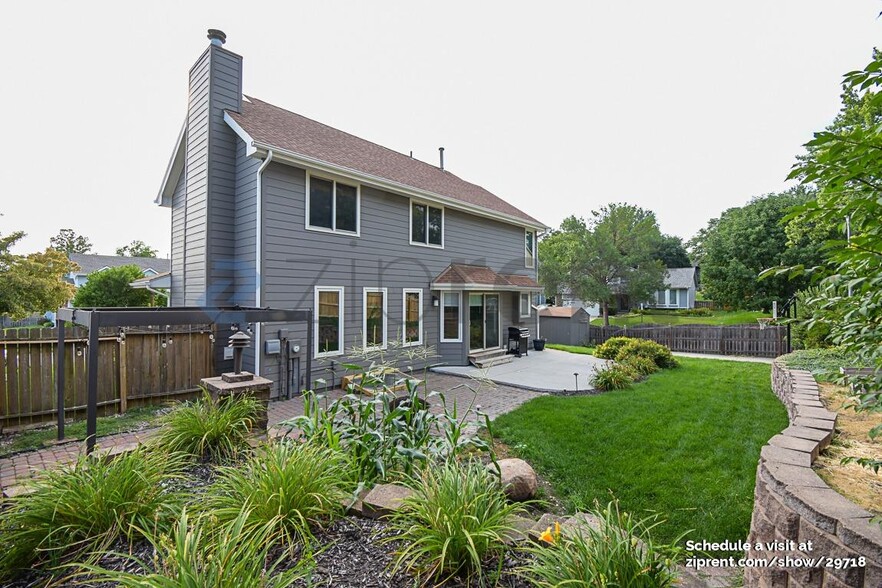Tara Heights Elementary School
Grades PK-6
437 Students
(402) 898-0445























Note: Prices and availability subject to change without notice.
Contact office for Lease Terms
This property is available. Please inquire on this site to schedule a showing. Come see this beautiful, 4-bed 2.5-bath home! This home exudes a charming and idyllic curb appeal with a shiplap and brick facade surrounded by a luscious lawn that wraps around the corner lot. The interior matches the warmth and comfort of the outside with earthy tiles and hardwood floors in the common areas and matching, thick, taupe carpets where a soft, comfortable foot feel is desirable. Enjoy the coziness of the brick fireplace and the driftwood accent walls. The kitchen features stainless steel appliances, a kitchen island, and burnished-brown solid surface countertops. The pantry beside can be used as food storage or with the laundry machines. The downstairs is essentially its own unit featuring a kitchenette including a refrigerator, microwave, sink, and countertop; a large open living area; a room; a full bathroom; an outside walk-in closet space, and lots of storage near the new HVAC system, new water heater, and new water softener. The upstairs sleeping area includes 3 brightly lit bedrooms and a well-outfitted primary suite featuring a completely updated bathroom with heated floors, a luxurious, stone-tiled walk-in shower, and a walk-in closet area. The bedroom itself is grand and features a romantic stone-faced fireplace to match the theme of the home. The backyard is a private oasis with a privacy fence surrounding the manicured lawn. Various planters sprout leafy brush that make this backyard a place to relax and enjoy the outdoors. Pets are allowed on a case-by-case basis with an additional $500 deposit. 2 2-car garage with a driveway and lots of street parking. The security deposit is 1x the rental amount. New roof added in 2024! Available: NOW Heating: ForcedAir Cooling: Central Appliances: Refrigerator, Microwave, Range Oven, Dishwasher Laundry: In Unit Parking: Attached Garage, Off Street, 2 Car Garage spaces Pets: Dogs Allowed, Small Dogs Allowed, Large Dogs Allowed, Cats Allowed, Case by Case Security deposit: $2,800.00 Included Utilities: None Additional Deposit/Pet: $500.00 This property has a home security system. Disclaimer: Ziprent is acting as the agent for the owner. Information Deemed Reliable but not Guaranteed. All information should be independently verified by renter.
721 N Aberdeen Dr is located in Papillion, Nebraska in the 68046 zip code.
Protect yourself from fraud. Do not send money to anyone you don't know.
Grades PK-8
231 Students
(402) 731-3033
Grades K-8
522 Students
(402) 339-8706
Grades 9-12
429 Students
(402) 734-2000
Ratings give an overview of a school's test results. The ratings are based on a comparison of test results for all schools in the state.
School boundaries are subject to change. Always double check with the school district for most current boundaries.
Submitting Request
Many properties are now offering LIVE tours via FaceTime and other streaming apps. Contact Now: