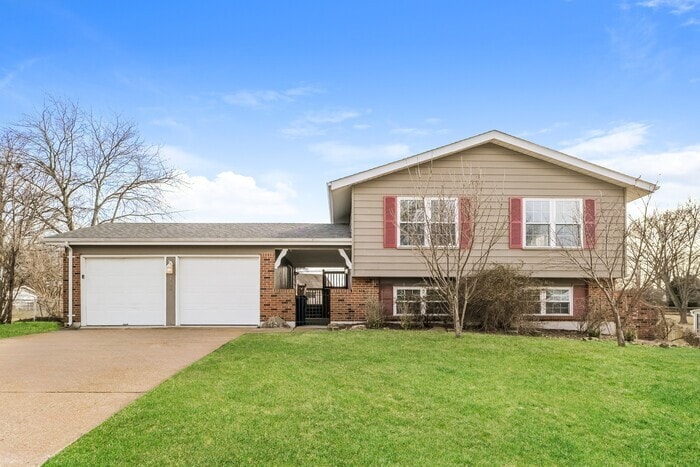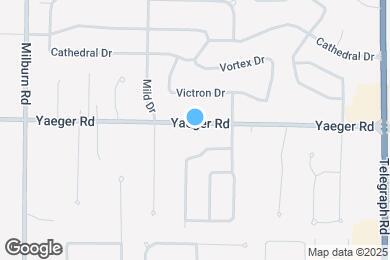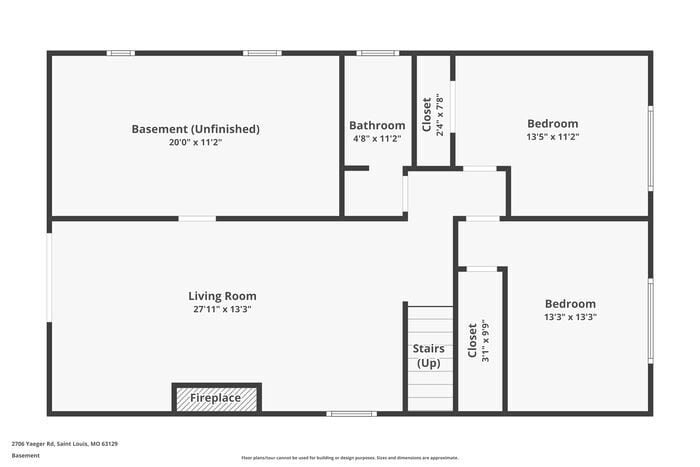Public Elementary School
MOVE-IN READY This home is move-in ready. Schedule your tour now or start your application today. Monthly Recurring Fees: $10.95 - Utility Management Maymont Homes is committed to clear and upfront pricing. In addition to the advertised rent, residents may have monthly fees, including a $10.95 utility management fee, a $25.00 wastewater fee for homes on septic systems, and an amenity fee for homes with smart home technology, valet trash, or other community amenities. This does not include utilities or optional fees, including but not limited to pet fees and renter’s insurance. Welcome to this inviting 4-bedroom, 2-bath residence featuring a spacious two-car garage in desirable Saint Louis. Step inside to discover a thoughtfully designed floor plan that flows seamlessly from room to room, offering both comfort and functionality. The welcoming living room showcases attractive hard-surface flooring, creating both style and durability. The kitchen impresses with practical tile flooring, coordinated black appliances, and a contemporary backsplash that adds a modern touch to the space. This home also includes a versatile den, providing extra space for work, entertainment, or relaxation. Two bedrooms are conveniently located on the main floor, while two additional bedrooms are situated downstairs, offering flexibility and privacy for various living arrangements. Step outside to enjoy the generous backyard, perfect for outdoor activities or simply unwinding in the fresh air. With four comfortable bedrooms, two well-appointed bathrooms, and a convenient two-car garage, this Saint Louis property delivers space, practicality, and comfort in one appealing package. *Maymont Homes provides residents with convenient solutions, including simplified utility billing and flexible rent payment options. Contact us for more details. This information is deemed reliable, but not guaranteed. All measurements are approximate. Actual product and home specifications may vary in dimension or detail. Images are for representational purposes only. Some programs and services may not be available in all market areas. Prices and availability are subject to change without notice. Advertised rent prices do not include the required application fee, the partially refundable reservation fee (due upon application approval), or the mandatory monthly utility management fee (in select market areas.) Residents must maintain renters insurance as specified in their lease. If third-party renters insurance is not provided, residents will be automatically enrolled in our Master Insurance Policy for a fee. Select homes may be located in communities that require a monthly fee for community-specific amenities or services. For complete details, please contact a company leasing representative. Equal Housing Opportunity. This property is subject to homeowners' association (HOA) governance; restrictions and covenants may apply. Estimated availability date is subject to change based on construction timelines and move-out confirmation. This property allows self guided viewing without an appointment. Contact for details.
2706 Yaeger Rd is located in St. Louis, Missouri in the 63129 zip code.














