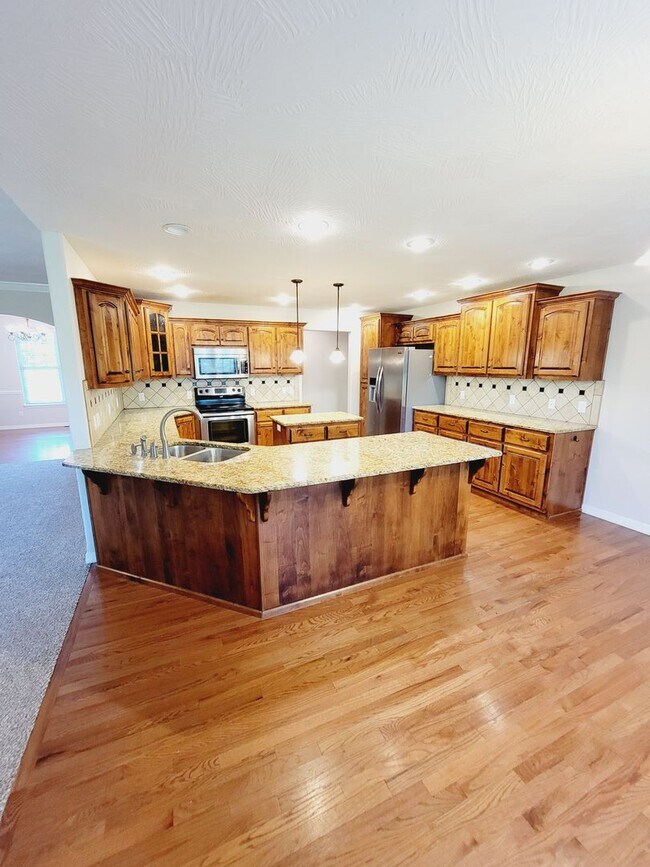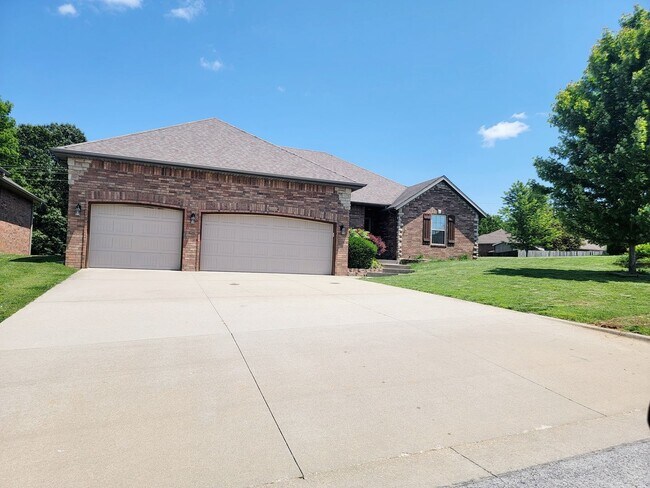Wilson's Creek 5-6 Inter. Center
Grades 5-6
460 Students
(417) 523-7800
































Note: Prices and availability subject to change without notice.
Contact office for Lease Terms
Located in Highly Sought After Prairie View Estates this All Brick Home Boast of an Open Floor Plan, Real Wood, Tile & Newer Carpet Flooring, Spacious Great Room w/ Fireplace, Granite Counters, Large Granite Work Island, Split Floor Plan, Formal Dining or Office Area, Large Walk-In-Closets, Jetted Tub w/ Separate Shower, Fresh Paint, Water Softener, Covered Porch etc. Entering the Spacious Great Room you will notice the Tall Volume Ceilings, Fireplace w/ Custom Trim & Mantel, Newer Carpet, Fresh Paint and how this area Opens & Flows directly into the Dining & Kitchen Area. The Spacious Kitchen features Custom Cabinets, Granite Counter Tops, Large Granite Work Island, Breakfast Nook, Stainless Steel Appliances (including a Refrigerator), Tile Back Splash & Real Wood Floors. The Master Suite includes a Spacious Bedroom w/ Tray Ceilings w/ The Master Bath boasting of a Spacious Granite Vanity w/ 2 Sinks, a Corner Jetted Tub, Separate Walk-In-Shower and a Huge-Walk-In-Closet! The other 3 Bedrooms are Spacious, have Newer Carpet, Fresh Paint & Great Closet Space. The back door leads you to the Covered Back Porch and into the Fenced Back Yard. This home is Spacious, is an Executive - Luxury Level Home with many Up Grades & Extras. The Home Does Not Allow Smoking or Vaping. The home does allow a small dog up to 15 lbs. Schools are McBride, Cherokee & Kickapoo. For a Private Showing.... 1) Fill out a Guest Card from our website or 2) Send an email to or 3) Call and Leave a Detailed Message To submit an application go to Applications for this property can not be accepted through a different source such as Zillow or Trulia etc.-
Prairie View Estates, 4 BR - 3 Car Garage... is located in Springfield, Missouri in the 65810 zip code.
Protect yourself from fraud. Do not send money to anyone you don't know.
Grades PK-12
167 Students
(417) 869-8077
Grades PK-8
216 Students
(417) 887-6056
Ratings give an overview of a school's test results. The ratings are based on a comparison of test results for all schools in the state.
School boundaries are subject to change. Always double check with the school district for most current boundaries.
Submitting Request
Many properties are now offering LIVE tours via FaceTime and other streaming apps. Contact Now: