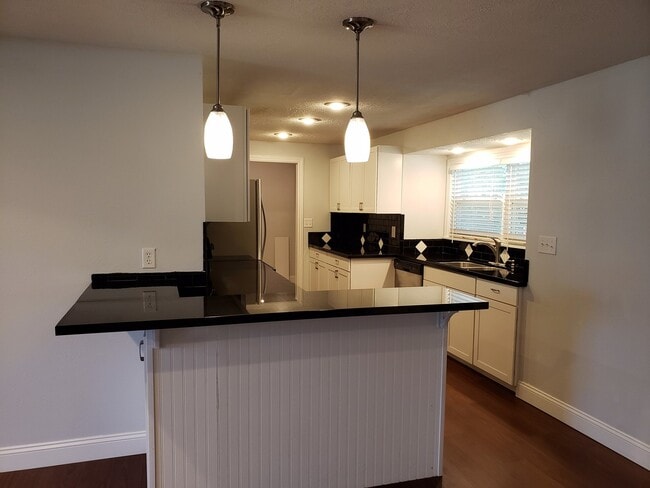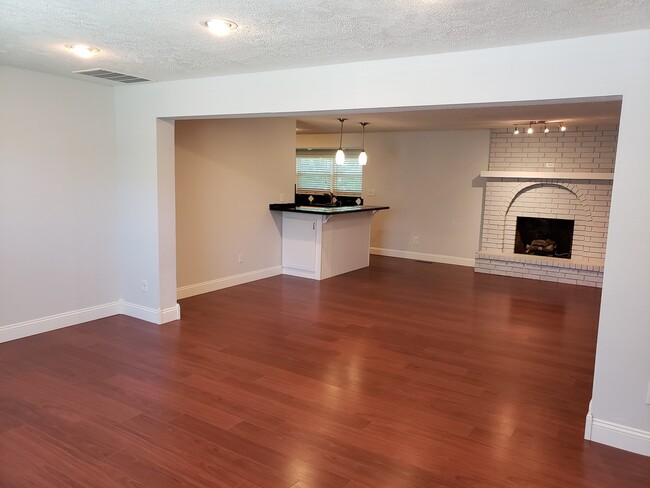Stunning... is the only word to describe this 3 Bedroom, 2 Bath, 2 Car Garage home located in Parkcrest Village in South West Springfield. The home boast of a Very Open Floor Plan, Tile & Brazilian Cherry Flooring, Granite Counter Tops, Stunning White Cabinets, Raised Granite Bar, Stainless Steel Appliances, Fireplace, Large-Walk-In-Closet, Covered Patio and Much More. As you enter the home you will notice the Brazilian Cherry Laminate Flooring, the Fireplace and the Open Concept of the Living Area Directly Connected To & Flowing into the Kitchen. The Kitchen boast of Granite Counter Tops w/ Stunning White Cabinets, Stainless Steel Appliances (Includes a Refrigerator) and a Raised Breakfast Bar That Connects You To The Main Living Area. The utility room is just off the kitchen and also has White Cabinets and Tile Flooring. Down the hall you will find the 3 Bedrooms and Hall Bath which has a Large White Solid Surface Sink, A Tiled Bath-Shower Area and Tile Floors. The Master is Spacious and has a Large Walk-In-Closet. The Master Bath has a Large White Double Sink Vanity w/ Lots of Storage, and a Large-Tiled-Walk-In-Shower. From the Great Room Area the French Doors will invite you to your Covered Patio and into your Large Shaded & Fenced Back Yard. The home is Pet Friendly and Non-Smoking, Non-Vaping. Schools are Horace Mann, Carver & Kickapoo. For a Private Showing ... 1) Fill out a Guest Card from our website or 2) Send an email to or 3) Call & leave a Detailed Message. To submit an application please go to Applications for this property can not be accepted through a different source such as Zillow, Trulia etc.
Granite Counter Tops w/ Open Floor Plan in... is located in Springfield, Missouri in the 65807 zip code.
















