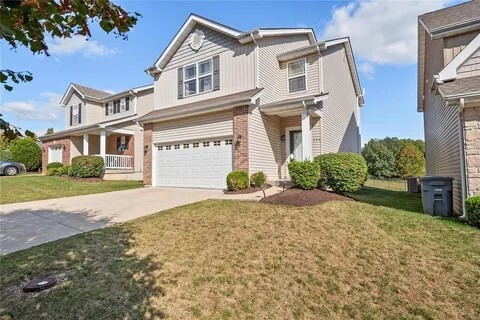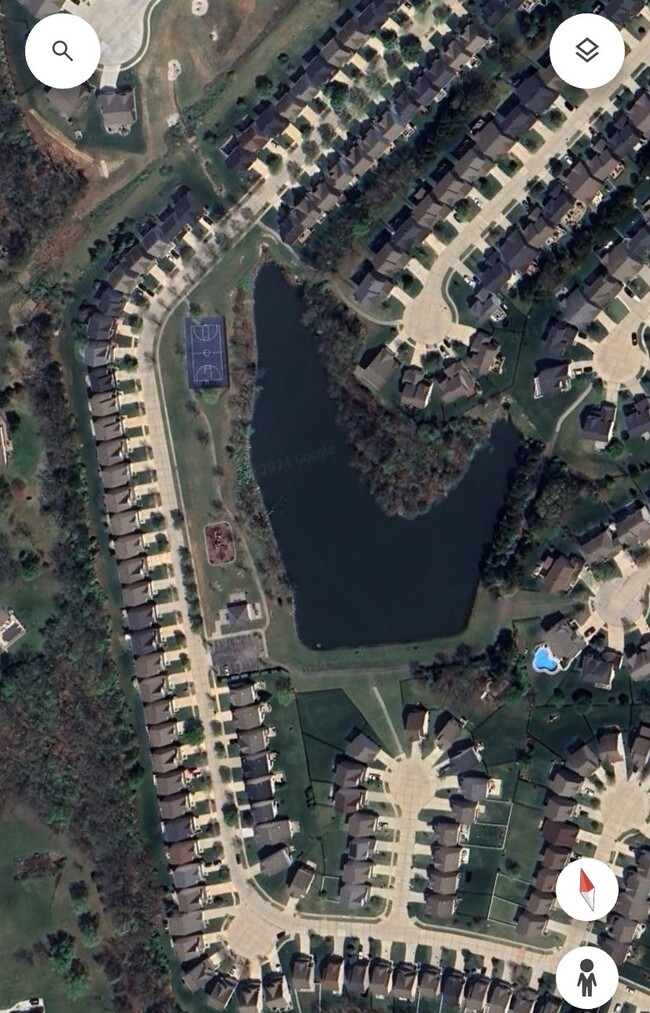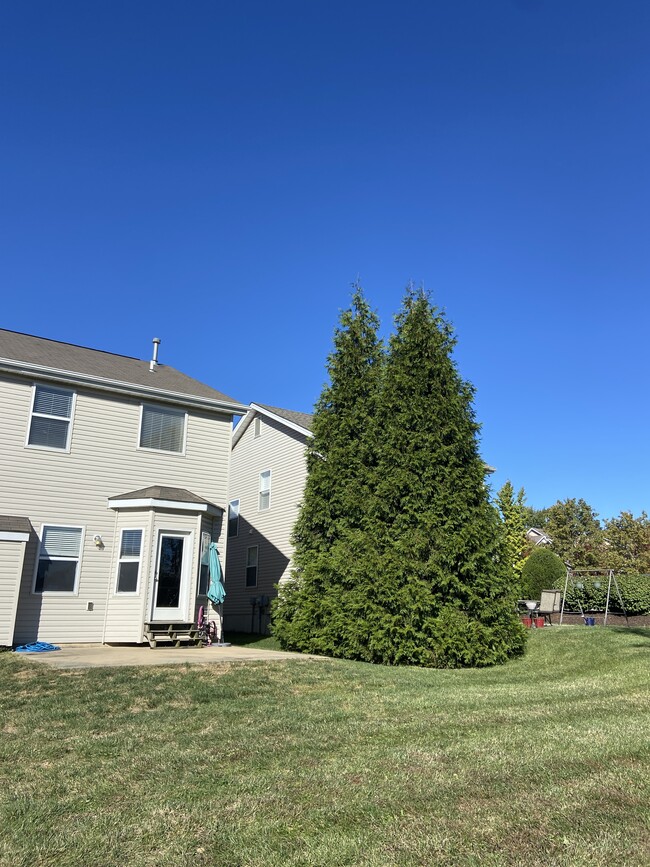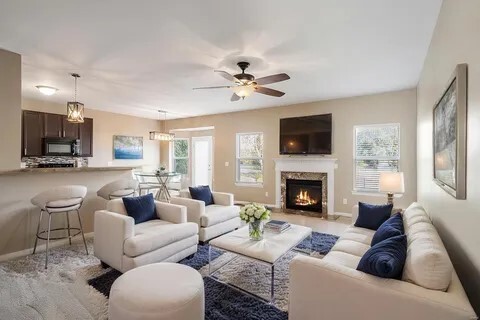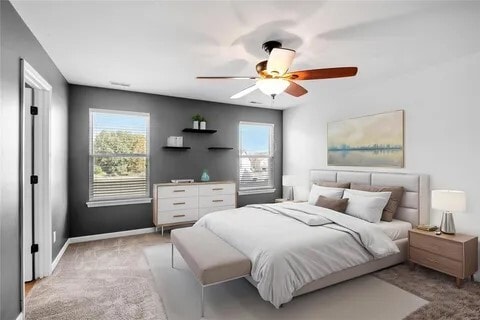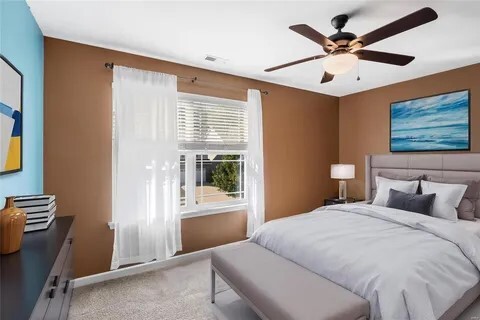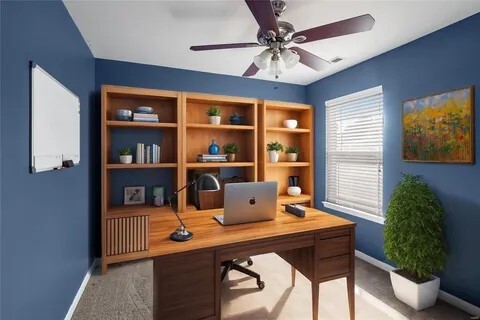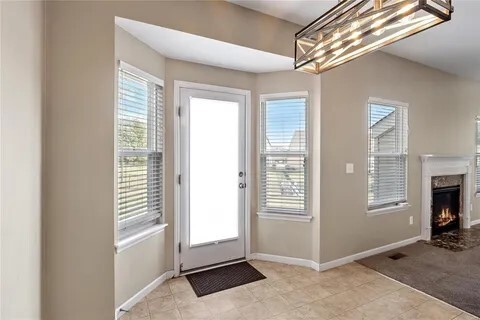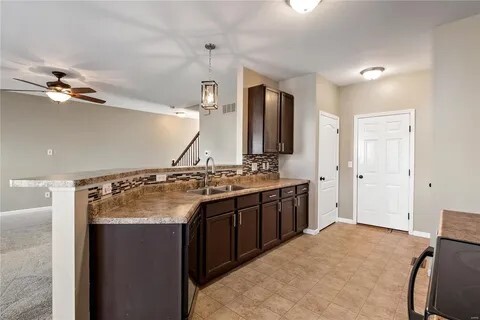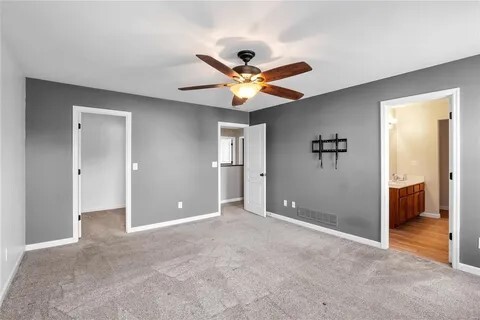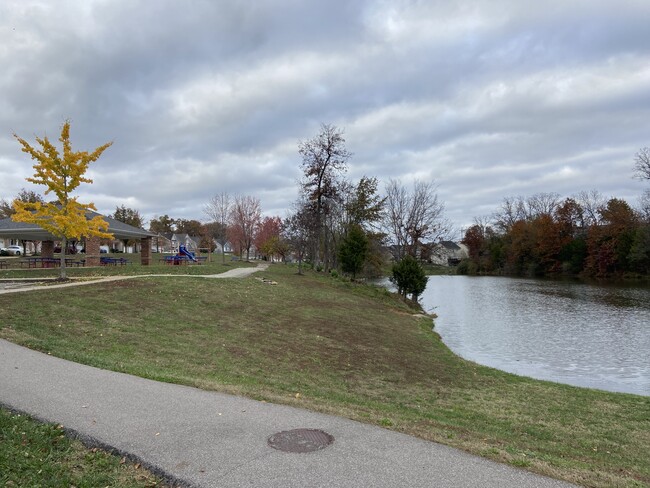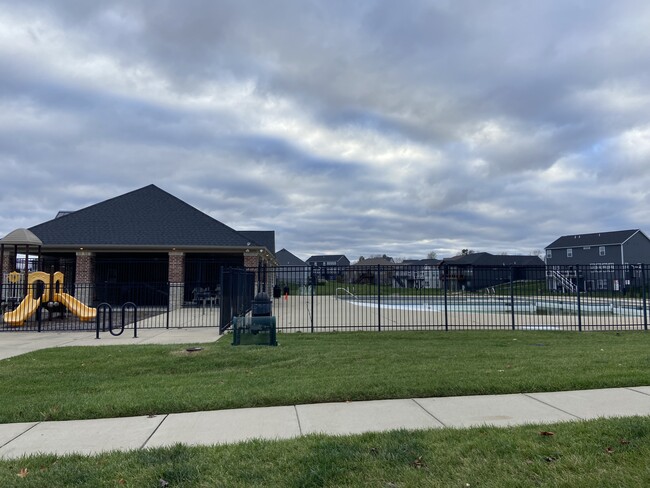Public Elementary School
Excellent neighborhood with pool and pond. Rental rate does not include refrigerator, washer or dryer. These can be rented an additional negotiated cost- preferred that tenant bring their own. 700 credit score minimum not negotiable. Longer rental period can be negotiated. Interior Bedrooms • Bedrooms: 3 • Bedrooms On Upper Level: 3 • Primary Bedroom Dimensions: 16 X 13 • Primary Bedroom Level: Upper Other Rooms • Total Rooms: 6 • Primary Bathroom: 11 X 8 • Primary Bathroom Level: Upper • Bedroom: 14 X 10 • Bedroom Level: Upper • Bedroom: 10 X 10 • Bedroom Level: Upper • Laundry: 7 X 5 • Laundry Level: Upper • Bathroom: 10 X 5 • Bathroom Level: Upper • Bathroom: 6 X 3 • Bathroom Level: Main • Bathroom: 6 X 5 • Bathroom Level: Lower • Basement Features: Fireplace In LL, Full, Partially Finished, Radon Mitigation System, Rec/Family Area • Game/Recreation Room Dimensions: 23 X 17 • Living Room Dimensions: 19 X 15 • Game/Recreation Room Level: Lower • Living Room Level: Main • Basement Description: Fireplace In LL, Full, Partially Finished, Radon Mitigation System, Rec/Family Area Bathrooms • Total Bathrooms: 4 • Full Bathrooms: 2 • 1/2 Bathrooms: 2 • Bathrooms On Main Level: 1 • Full Bathrooms On Upper Level: 2 Interior Features • High Ceilings • Open Floorplan • Carpets • Window Treatments • Walk-In Closet(S) • Interior Amenities: High Ceilings, Open Floorplan, Carpets, Window Treatments, Walk-In Closet(S) Appliances • Dishwasher • Disposal • Electric Oven Heating and Cooling • Cooling Features: Electric • Fireplace Features: Electric, Gas • Heating Features: Forced Air • Heating Fuel: Gas • Heating: Yes • Number Of Fireplaces: 2 Kitchen and Dining • Breakfast Room Dimensions: 10 X 8 • Breakfast Room Level: Main • Kitchen Dimensions: 15 X 10 • Kitchen Level: Main Exterior Garage and Parking • Attached Garage: Yes • Covered Spaces: 2 • Driveway: Concrete • Garage Spaces: 2 • Parking Features: Attached Garage, Garage Door Opener Land Info • Lot Description: Park Adjacent, Pond/Lake, Streetlights, Water View • Lot Size Dimensions: 41 X 128 X 43 X 131 Homeowners Association • Association: Yes • Association Amenities: Pool, Tennis Court(S), Clubhouse • Association Fee: 150 • Association Fee Frequency: Monthly • Calculated Total Monthly Association Fees: 150 School Information • Elementary School: Duello Elem. • High School: Liberty • High School District: Wentzville R-IV • Middle School: Frontier Middle • School District: Wentzville R-IV Points of Interest Time and distance from 484 Parkgate Dr. Shopping Centers Distance Shoppes at Hawk Ridge Drive: 5 min 2.0 mi The Shoppes at Hawk Ridge: Walmart Shadow Center Drive: 5 min 2.6 mi Lake St. Louis Drive: 7 min 2.8 mi
484 Parkgate Dr is located in Lake Saint Louis, Missouri in the 63367 zip code.
